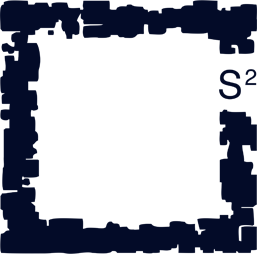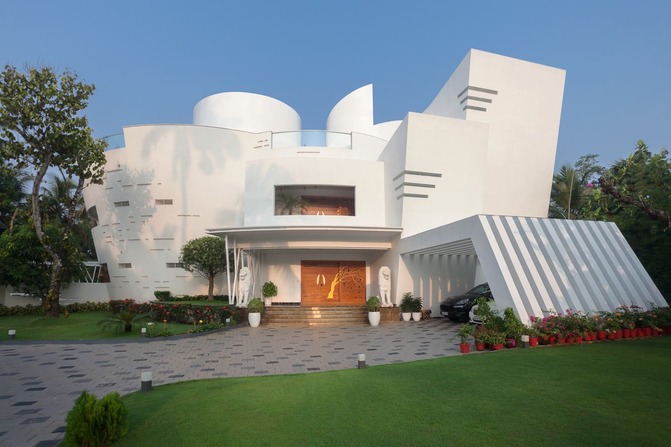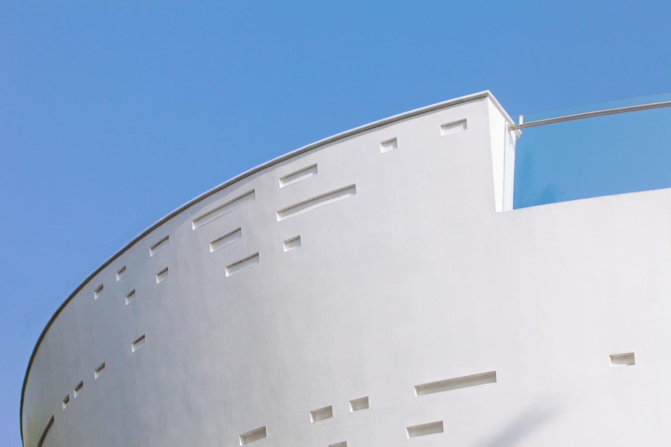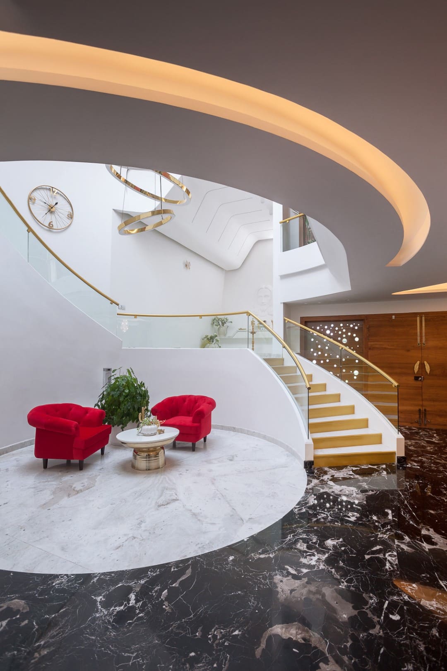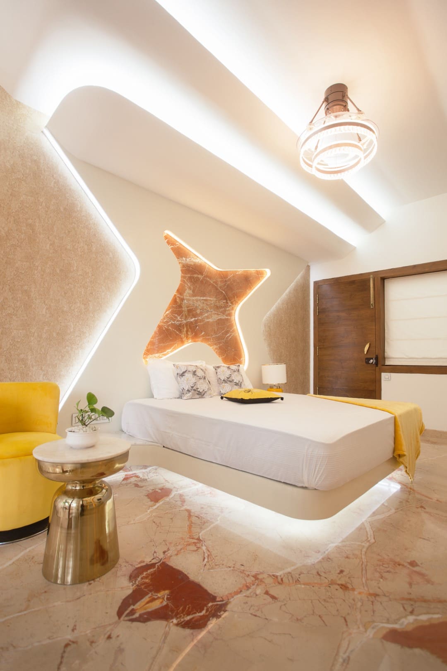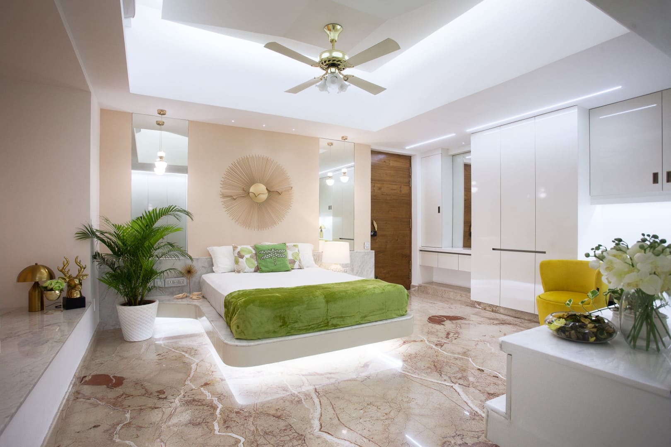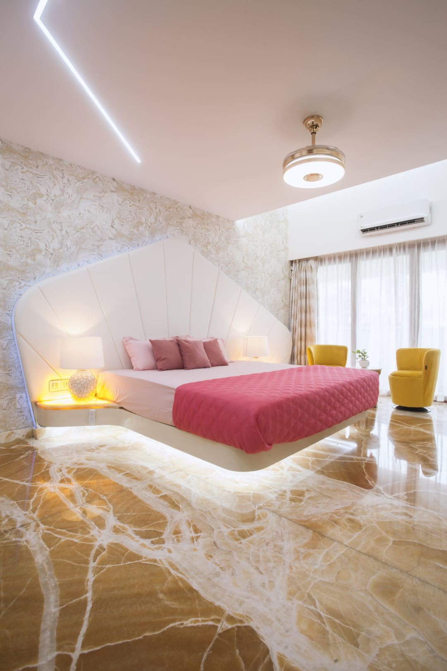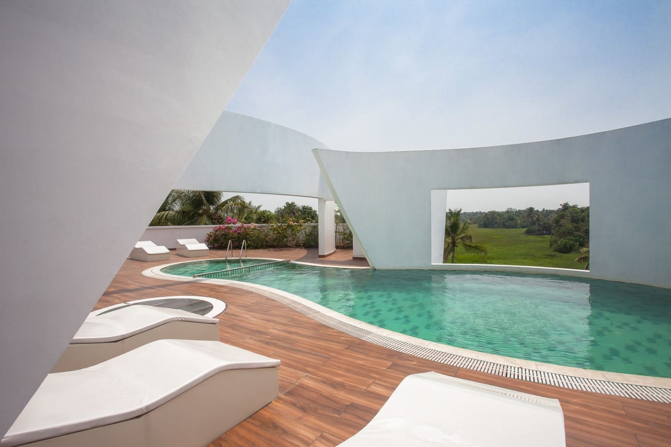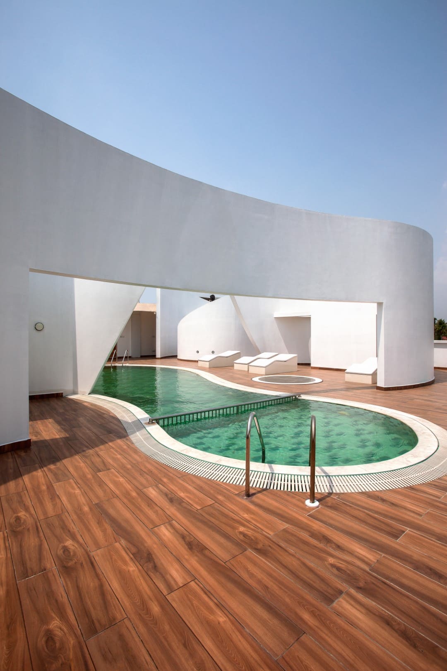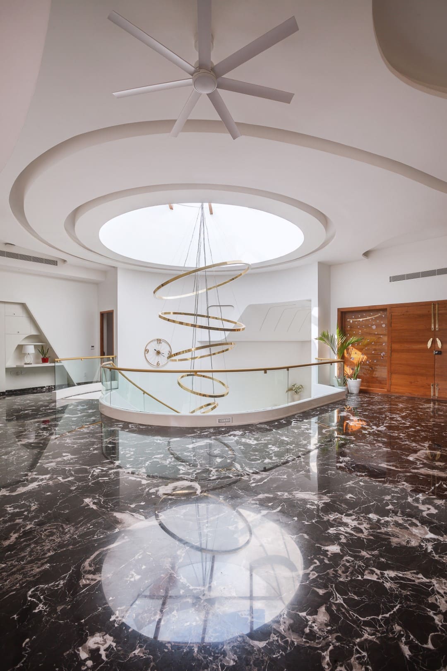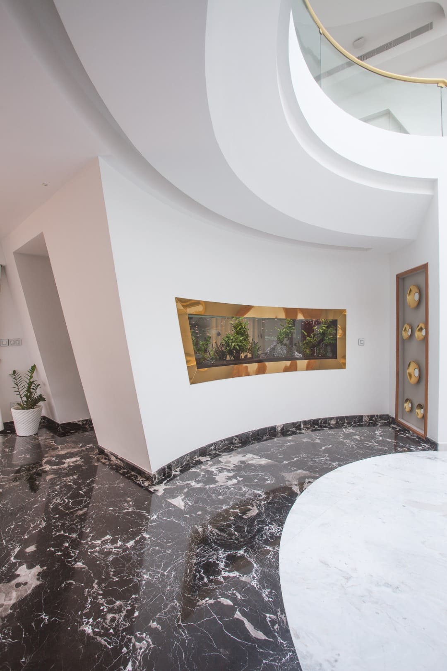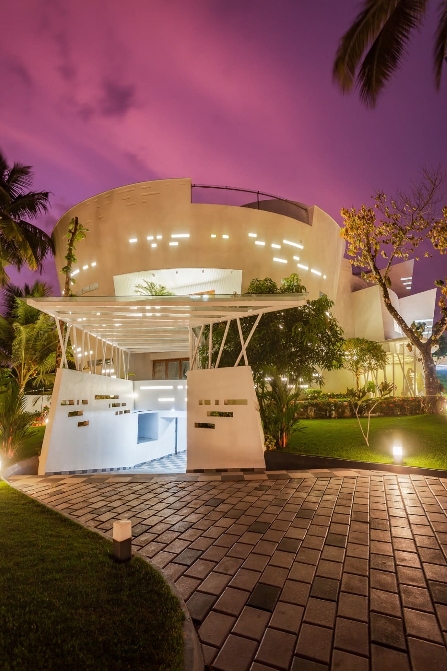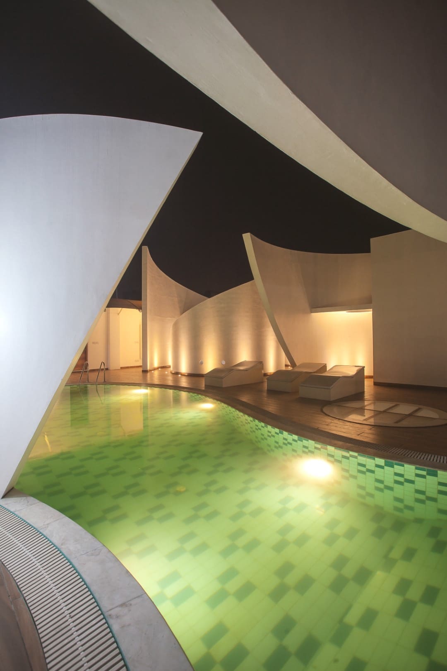The Forte House
The Forte House
The 12500 sqft Forte House is a six-person family’s home situated within a three-acre landscaped plot of land in Cochin, Kerala. It is made up of a basement, two floors, and a terrace floor with a pool. Apart from basic functional areas for a family of four and their parents, the client’s request was to produce a piece of art that would inspire fascination or excitement.
Here, the curve assumes the position of the main character. In order to create spaces with sculpted planes, the curve coexists with both straight and inclined lines. Contrary to the saying “Form follows function,” the function was deliberately injected into the form while considering passive design principles in the layout of the space to save energy. It is a combination of different mass volumes combined in a daring and captivating way to create a sculpture. The bedrooms, which are well shielded from the harsh sun, have deep set balconies that are curved out of the inverted frustum and provide natural light and the evening breeze.
The terrace’s curved swirling shapes serve as a screen for the skylight, which lets natural light into the common area while also giving pool users privacy.
The house was designed to take full advantage of cross ventilation and the stack effect for passive cooling. The evening winds are directed through balconies and the perforated courtyard on the South West. The central atrium and perforated courtyard serve as a wind catcher, directing the moist, cool summer breeze from the open, vast paddy fields to the interior rooms. Through holes that are provided at the terrace parapet level, the central covered skylight ensures that the stack effect occurs naturally.
Additionally, it was suggested to install silent exhaust fans on the skylight’s side walls to mechanically ventilate the hot air rising from the entire building. The skylight roof glass is laminated glass with a sun control film that prevents the courtyard from overheating while ensuring that the common areas receive an abundance of natural light. In order to minimize intense solar radiation through the skylight, the curved swirling parapet was created using data from a BIM model that was climate-analysed.
The interior rooms are kept cooler and less heat is absorbed due to the double-skinned exterior wall of brick and ferro cement with an air gap in between. This reduces the load on the HVAC system and lowers the cost of energy bills. In the electrical design, we also included an off-grid 15 kW solar harvesting scheme, ensuring that all necessary power and lighting needs are met.
The Forte House is viewed as more than just a structure that gives its occupants shelter; it is also a statement, a vision realized, and a sculpture of delight with a hint of playfulness.
