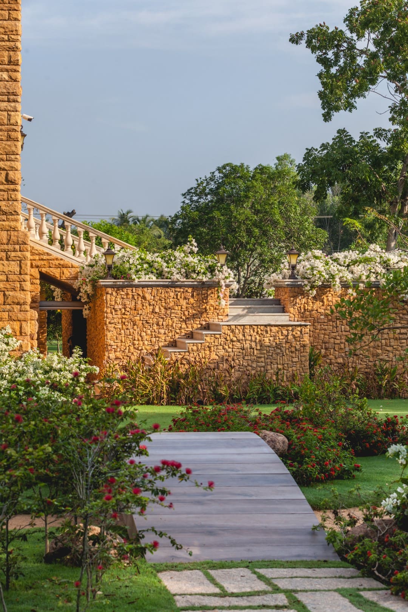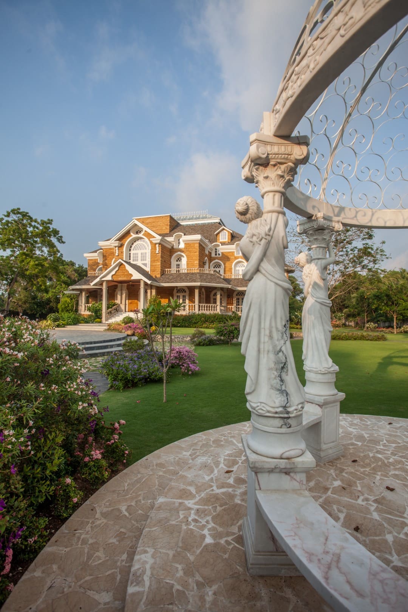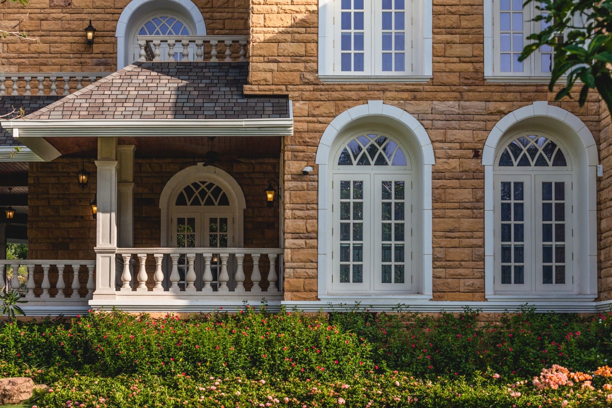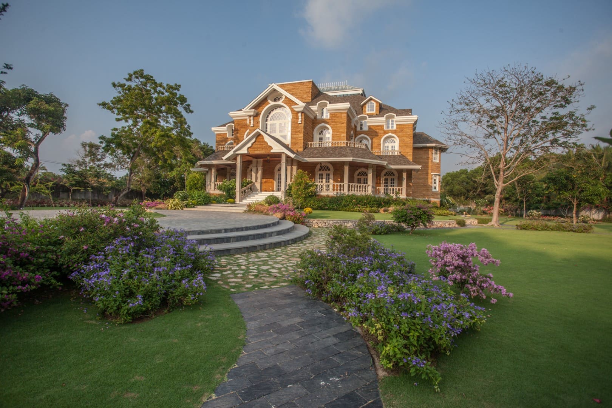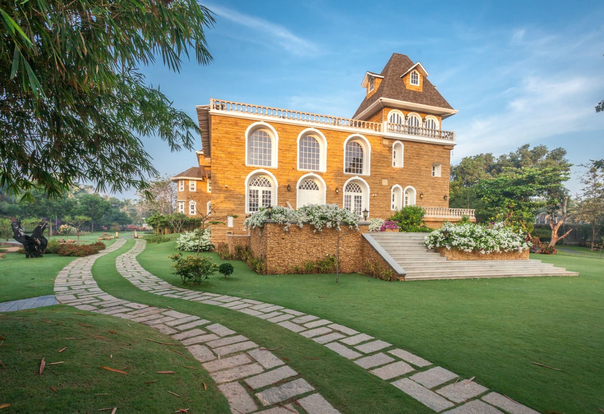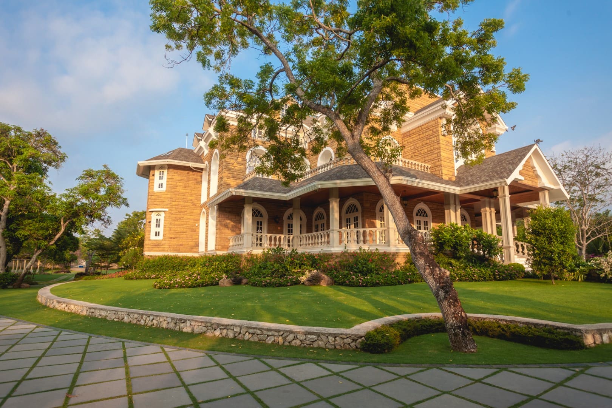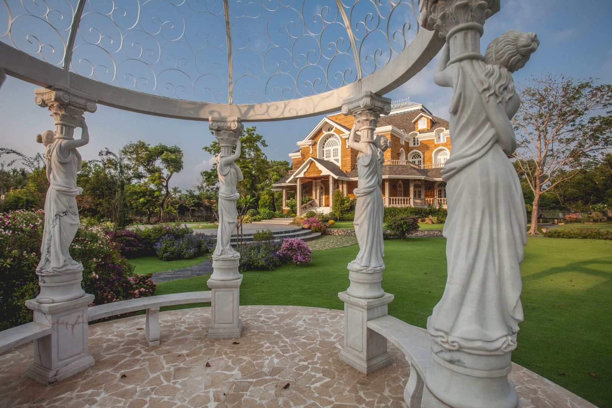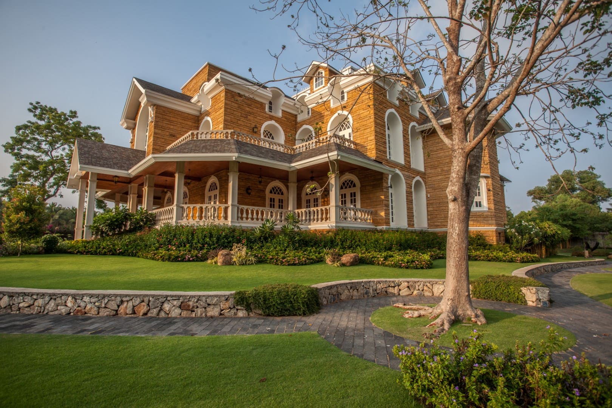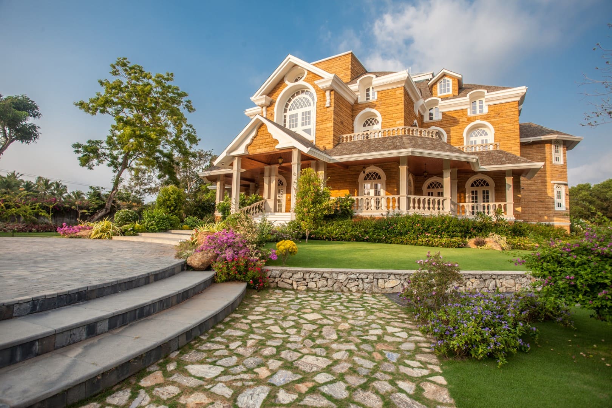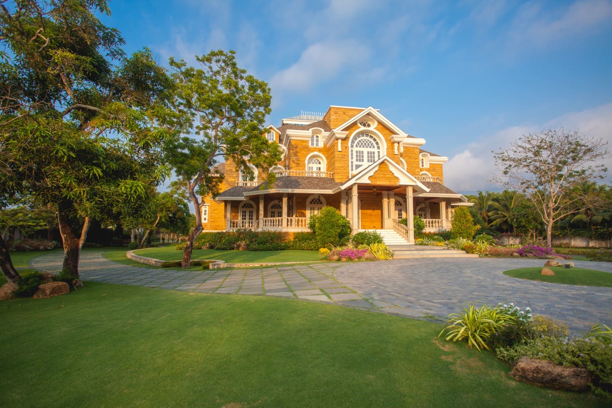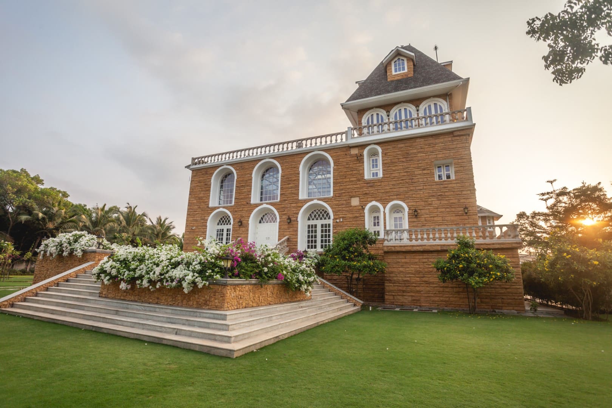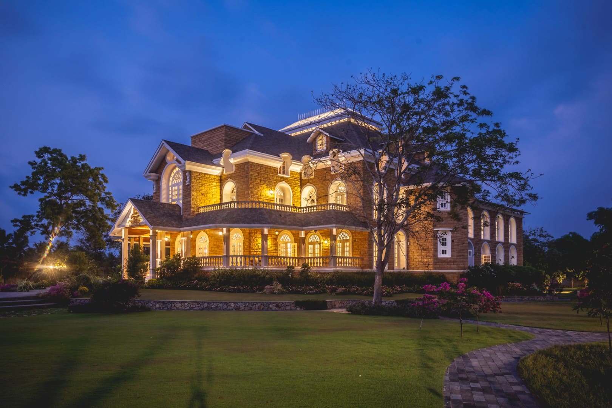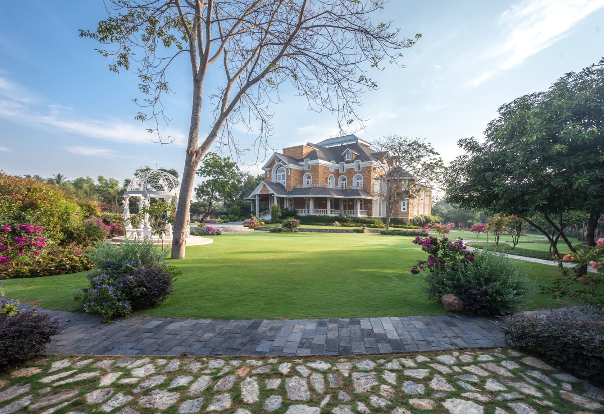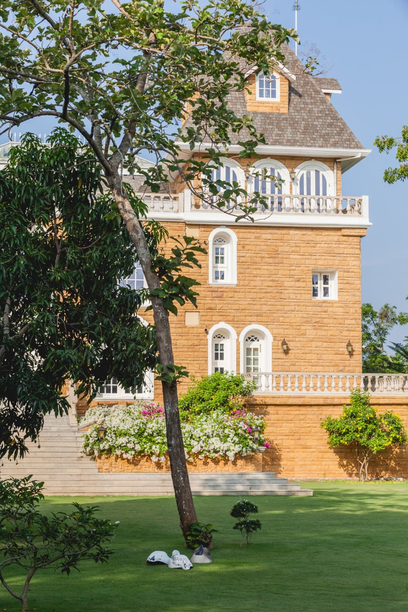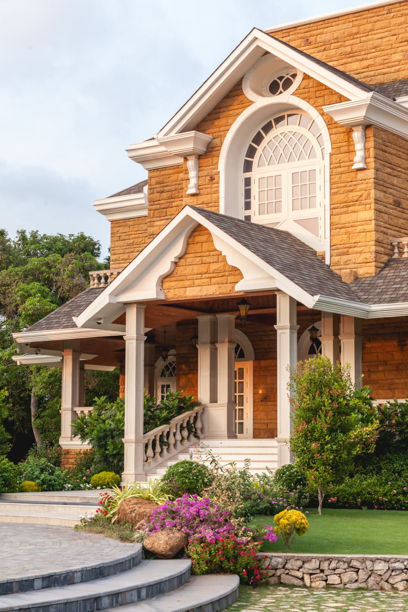Belhaven Manor – Architecture
Belhaven Manor
This palatial bungalow measuring 55,000 square feet was constructed on a 6 Acre property that borders Trivandrum, Kerala, along the coast. Along with the usual list of fundamental functional requirements, one of the clients’ top demands was that the house is inspired from the aesthetics of European classical architecture. However, the grandeur and elegance of the spaces should not come at the expense of the house’s fundamental ability to function as a home.
One of the initial thoughts about this luxury residence is that it might not even be a house! The house’s setting in the middle of a magnificent 6 acre, lush garden dramatically highlights its monumental scale.
Another striking aspect of this classical inspired home is the Palladian symmetry, order, and balance. A pediment porch supported by columns and a massive Romanesque arched window with return cornices and supporting corbels on either side draw attention to the front facade. Along with offering breath-taking views of the front yard gardens and the coastline beyond, the deep set verandah that runs along the front façade shields the interior living spaces from the west sun. The enormous shingled, sloping roof is punctuated by arched dormer windows. The rainwater gutter is hidden by the substantial cornice work at the edge of the sloping roof, which also lessens the effect of rainwater on the walls.
The clients, a well-travelled couple, were profoundly influenced and inspired by the allure of Mediterranean and European classical structures they encountered while traveling. The clients were therefore very particular about adhering to this style of western aesthetics. Keeping the characteristics of Western Classicism, while simultaneously adapting the design to address the challenges of the local climate, was one of the main design challenges the architects faced.
In order to protect it from repeated cycles of rain and sun, a skin wall was added to the exterior walls that were used to nest the arched windows. The double wall also served as a thermal barrier to keep the living spaces’ temperatures stable in the sweltering summer sun and thereby lower the load on the air conditioner.
The deep set verandah that runs along the front façade shields the interior living spaces from the west sun along with offering breath taking views of the front yard gardens and the coastline beyond. The rainwater gutter is hidden by the substantial cornice work at the edge of the sloping roof, which also lessens the effect of rainwater on the walls.
Nearly every room has breath taking views of the surrounding outdoor garden area. The view of the beach front is an added bonus for the bedrooms and living areas on the west front. The view of the indoor pool more than makes up for the rooms in the back which lack the beach view. The third floor has a lookout balcony with a 360-degree view of the Indian Ocean.


