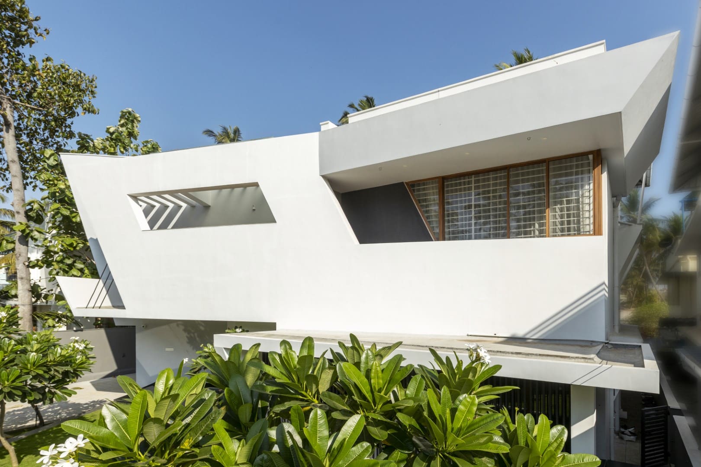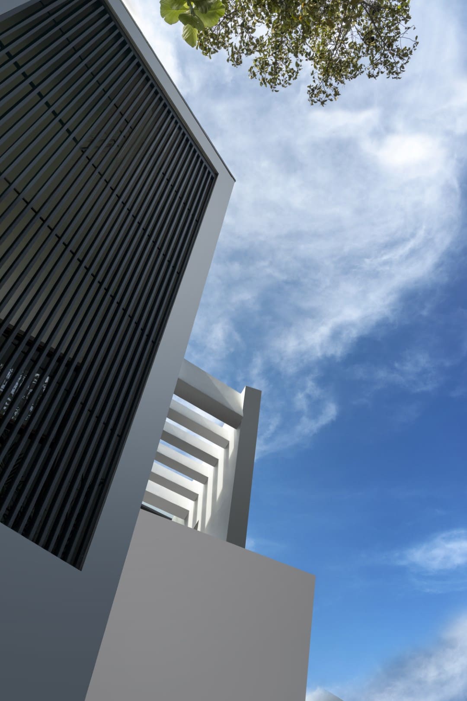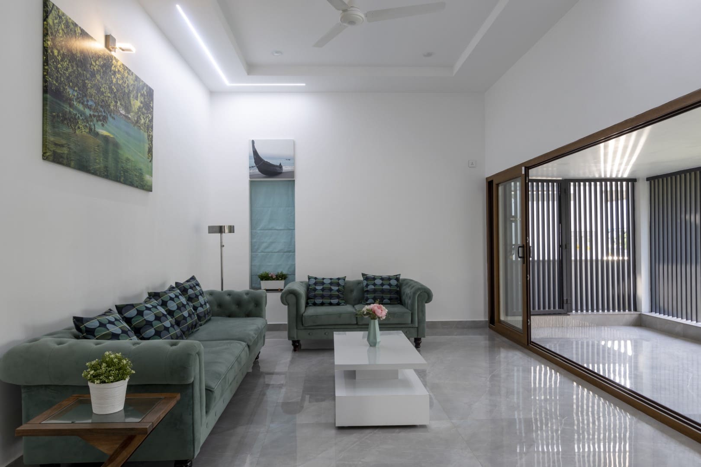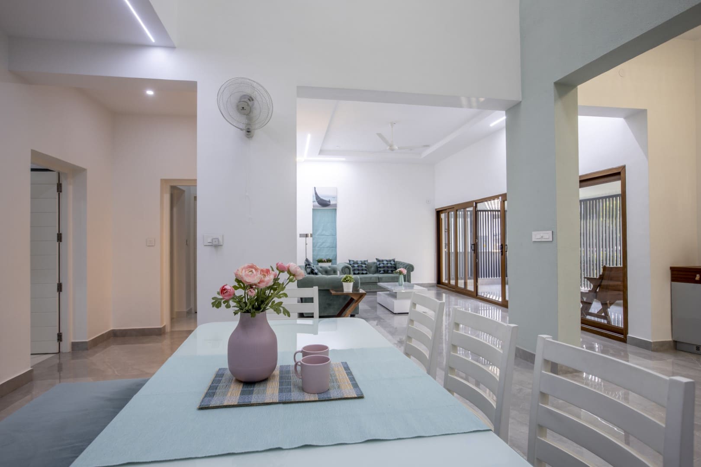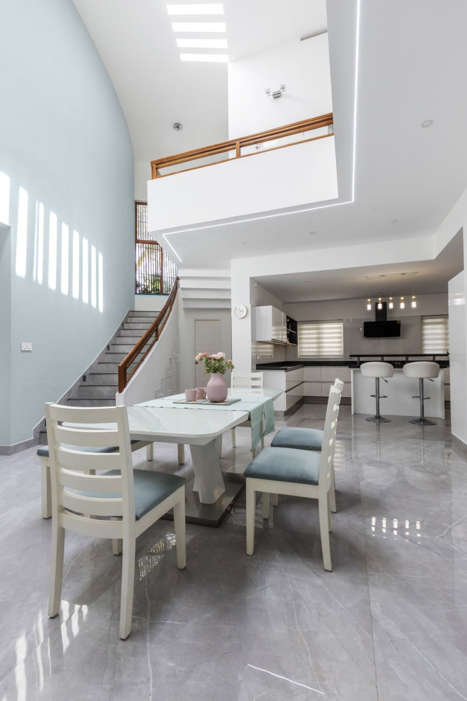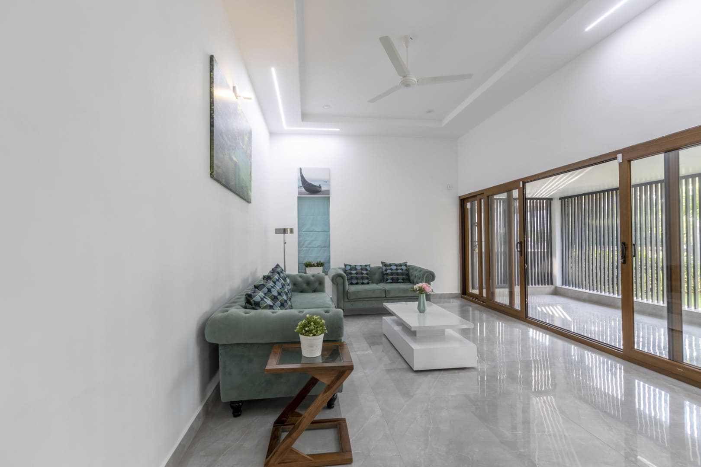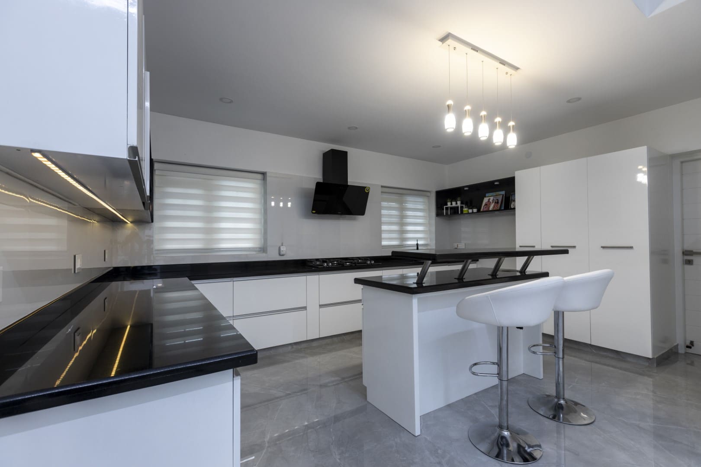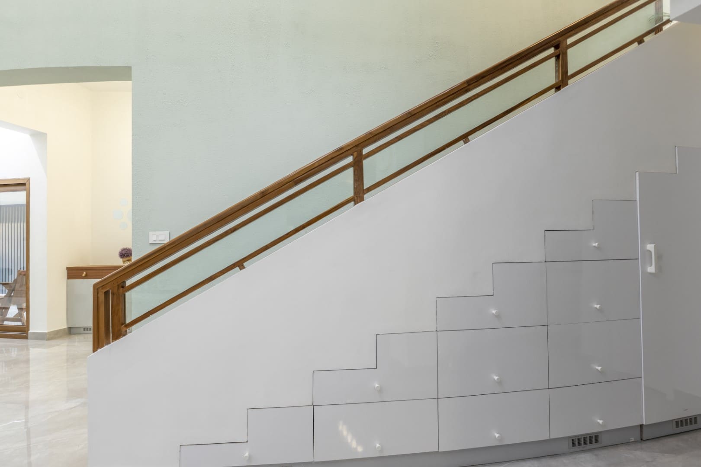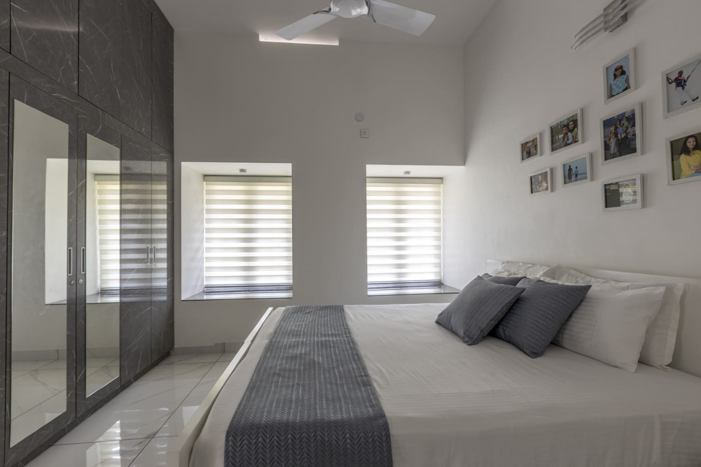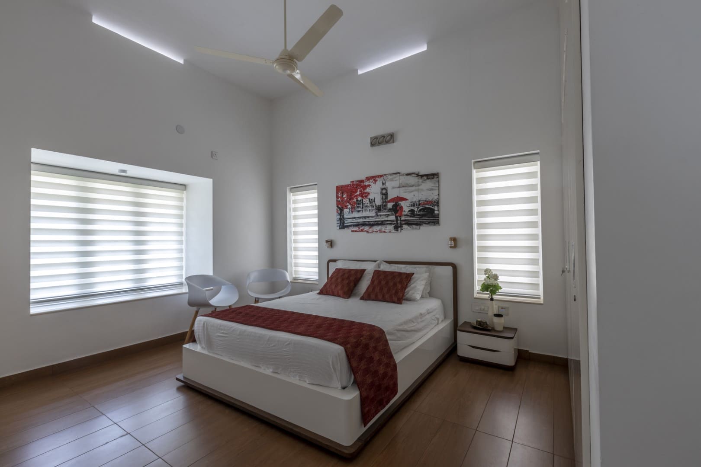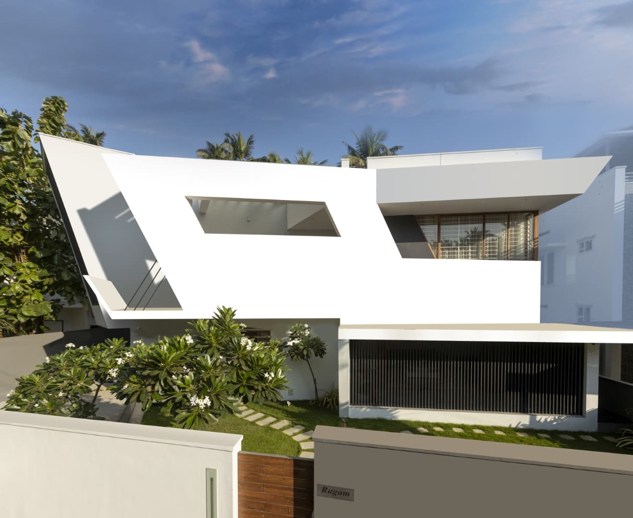Byju’s Residence
Byju’s Residence
This 3580 sqft contemporary home is situated on a 9 cent rectangular plot in the middle of a densely populated neighbourhood. The client who is working in Switzerland was greatly influenced by the work ethic and philosophy of Scandinavian designs. He admired Scandinavian designs for their elegant simplicity because it reflected his own philosophy. The main narrative that guided the design integrates this philosophy with the context.
The buffer zones, such as the sit out, foyer, and staircase room, are located on the plot’s north-western side, helping to act as a thermal barrier. The living, dining, and kitchen areas are designed as an open plan. A skylight runs parallel to the staircase and provide good cross ventilation as well as natural lighting to the central dining space. The sliding door in the living room and the large sliding window opening on the stair landing ensure that the common areas are well cross ventilated. Both of these openings can be left open at night because they are well-secured with metal box sections and are shielded from the sun and rain.
The spaces appear much brighter and larger due to the natural light from the skylight. Internal courtyards have been purposefully avoided because it would be unsustainable to maintain indoor plants with the house likely vacant for 20% of the time. The ones that are used are in portable pots so that they can be moved for maintenance when the house is empty.
The rooms appear bright and airy as a result of the use of a neutral colour scheme with accents of turquoise green sofas and white walls with grey flooring. The sliding doors and handrail both feature wood accents. The emphasis is on the simplicity of spaces, with the de cluttering of areas from excessive detailing, furniture, and decor. The living room and a few of the bedrooms have accents made from the client’s own travel-related photos.


