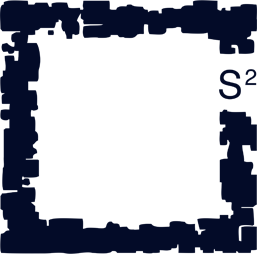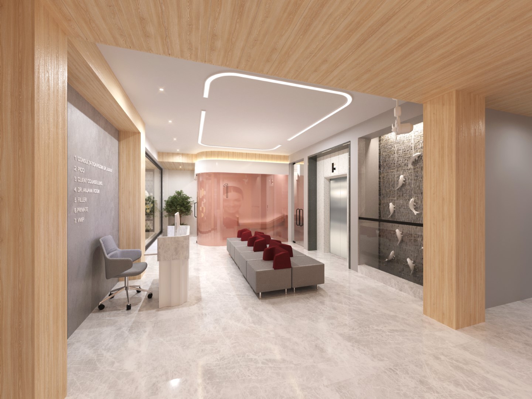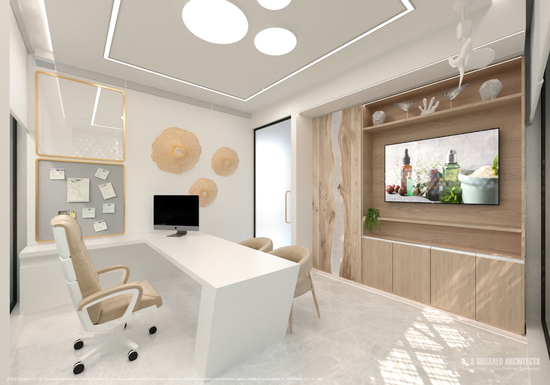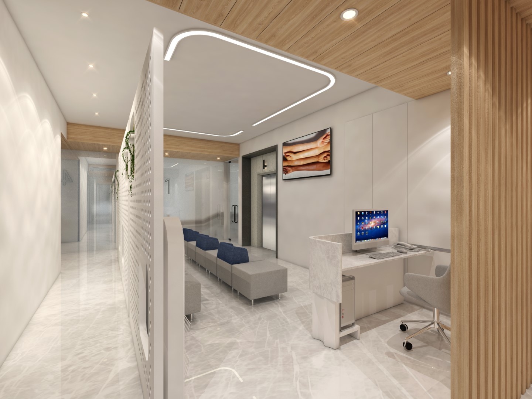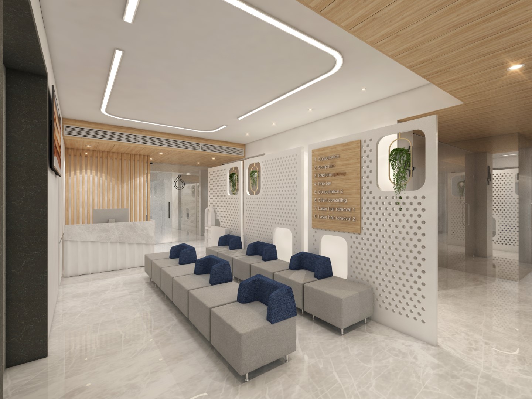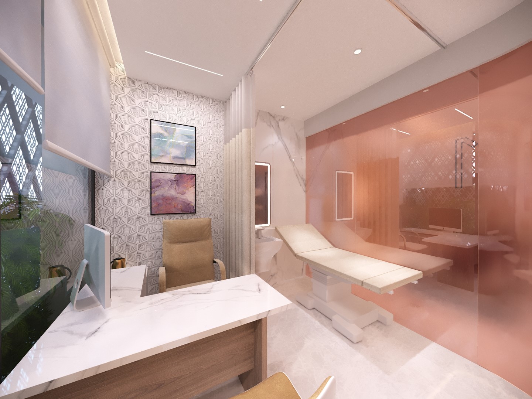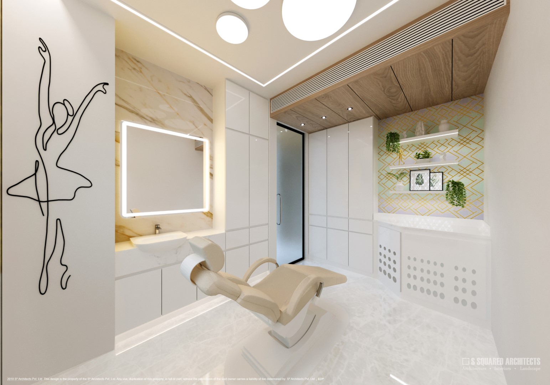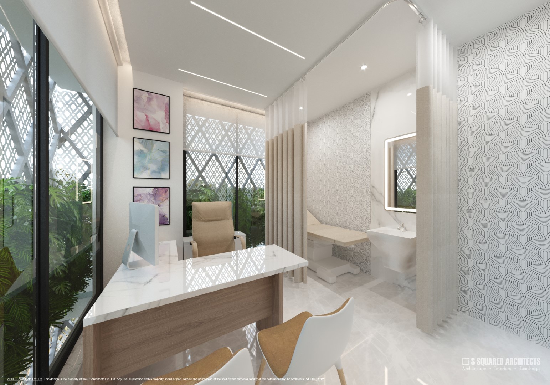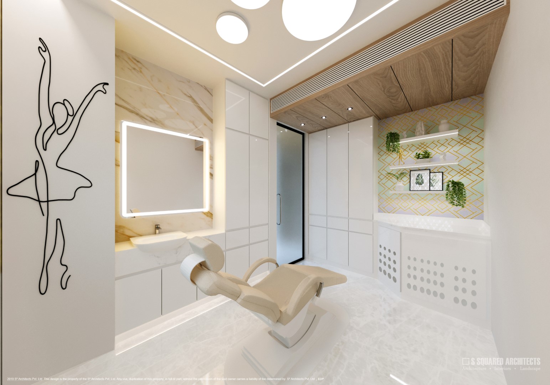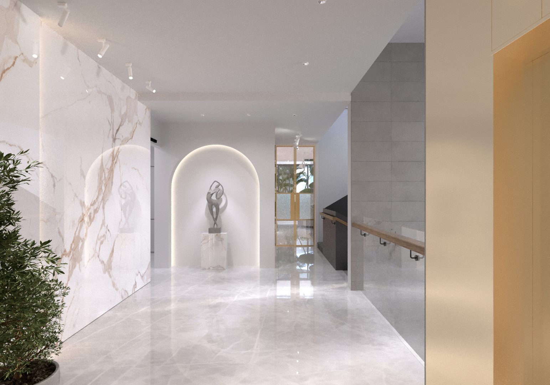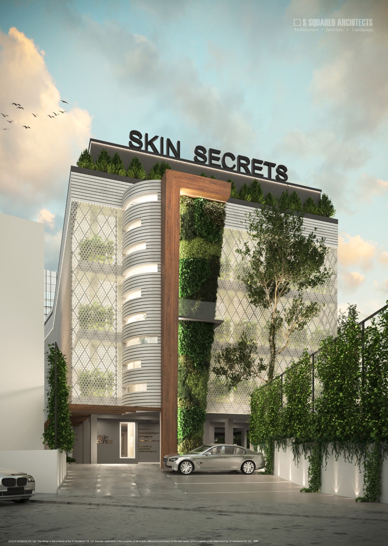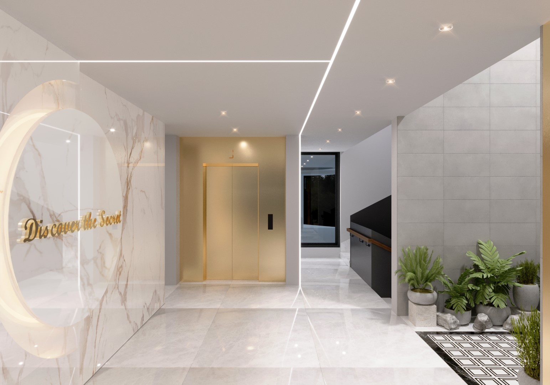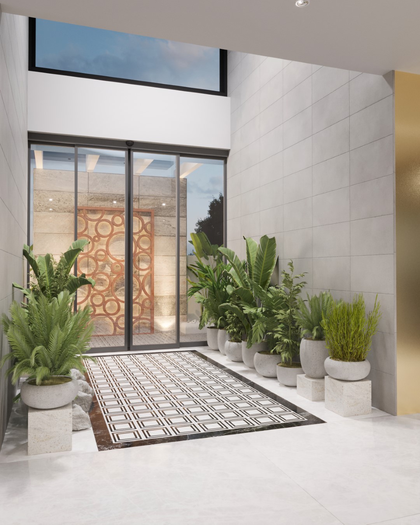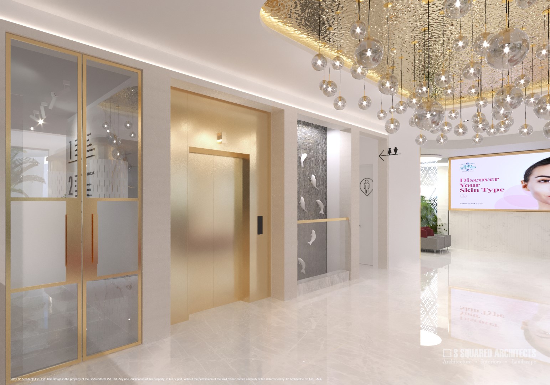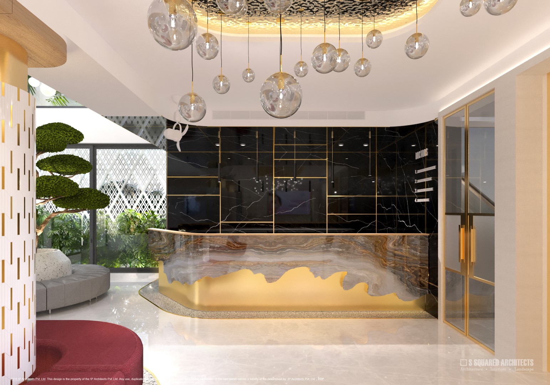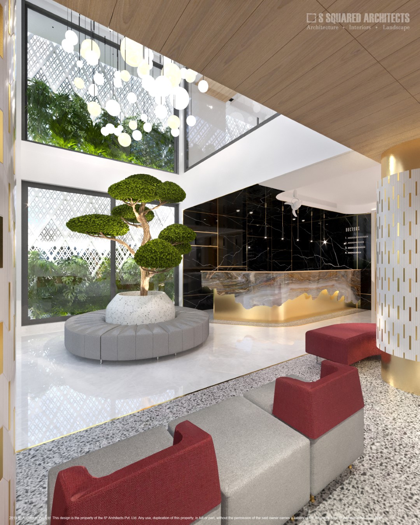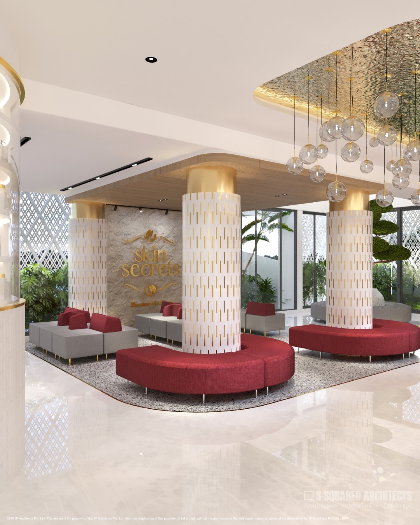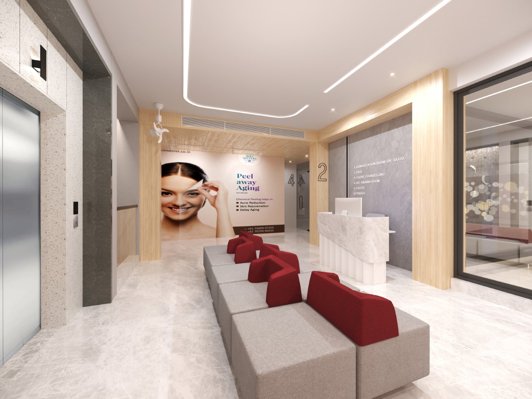Skin Secrets Kochi
Skin Secrets Kochi
The Skin Secrets clinic is located in Edapally, Cochin on a ——sqft plot and has a built up area of —sqft.
This skin clinic design is customised and tailor made to suit the business model of the clients. The floor plan was developed as a result of several discussions with the client which also helped them to bring clarity to their business model and how it functions.
The building has a basement that contains the main back office areas of the facility like the accounts section, the main store, the management offices, the director’s room and a training room which is for the staff only. The ground floor mainly houses the required parking area and the lobby that takes the patients to the upper floors. The entrance to the facility is given from the ground floor parking area through a wide automatic glass sliding door that opens up to a lobby with two lifts , the main staircase and a fire stair. The lobby has been designed spacious enough so that the patients do not feel claustrophobic.
The main waiting areas of the clinic are dispersed on all the 3 floors so that overcrowding can be avoided and to ensure a better staff to patient ratio in order to offer personalised and exclusive service. The central reception and lobby space on the first floor is a grand space with a double height waiting area that is well lit and ventilated. The reception table forms the focal element of the waiting lobby that is done in a unique quartzite stone with a natural cut edge. The quartzite stone in the fore ground is layered with metallic gold finish.
