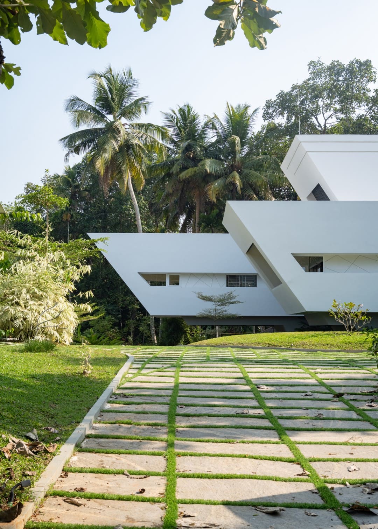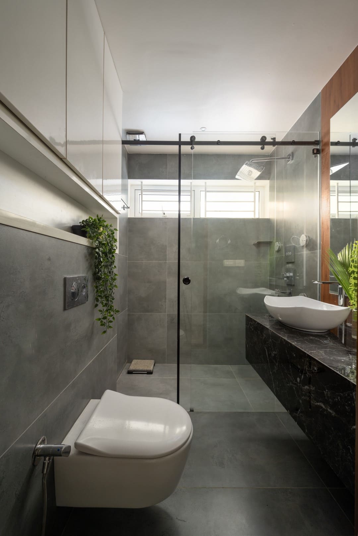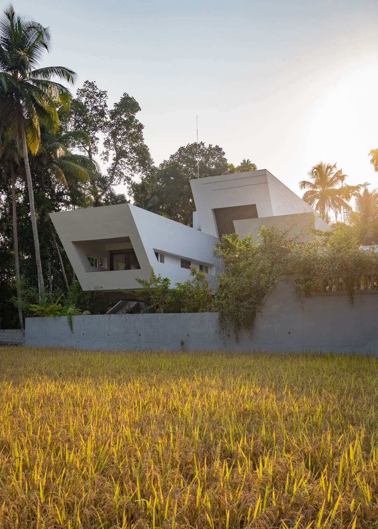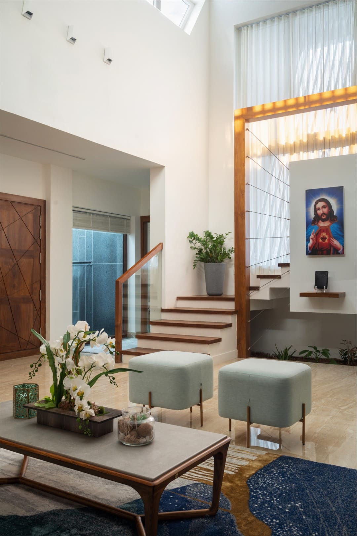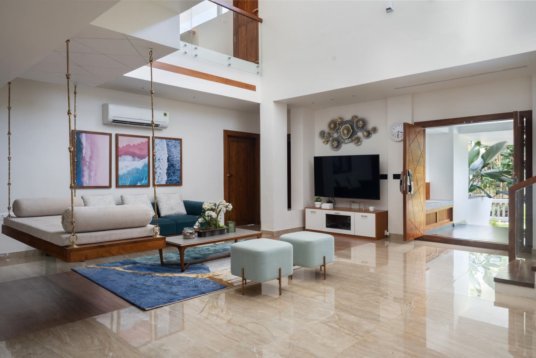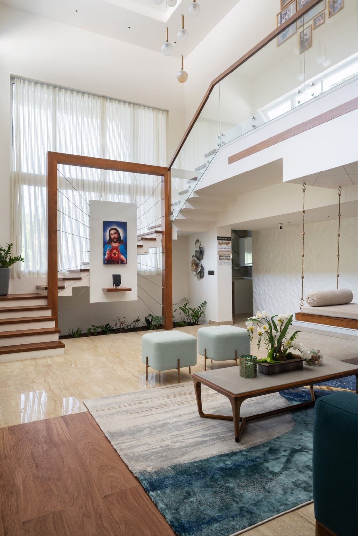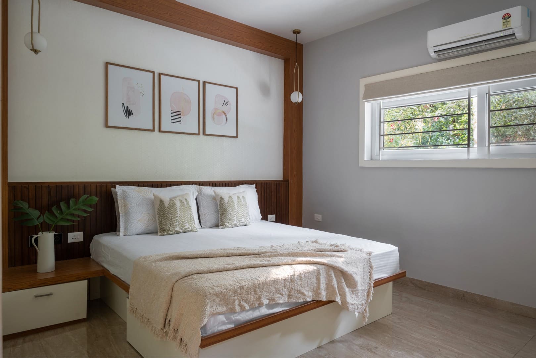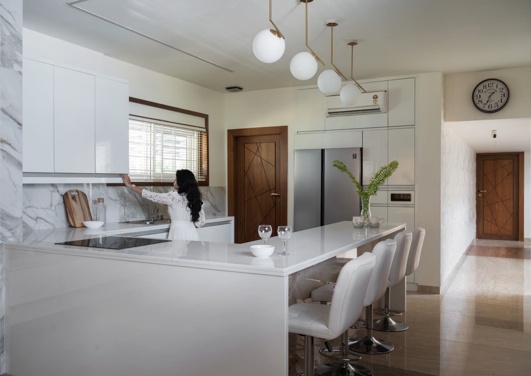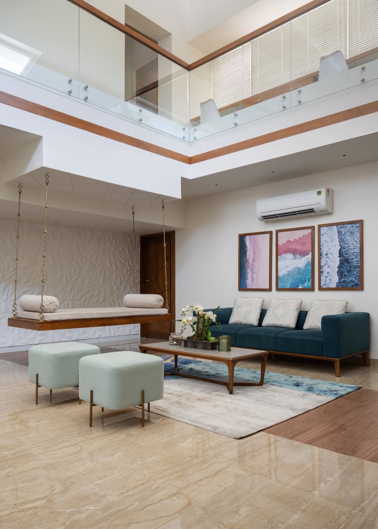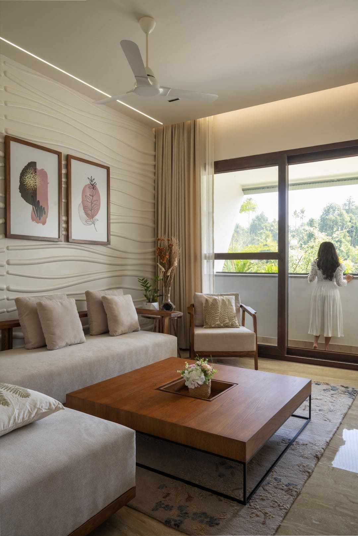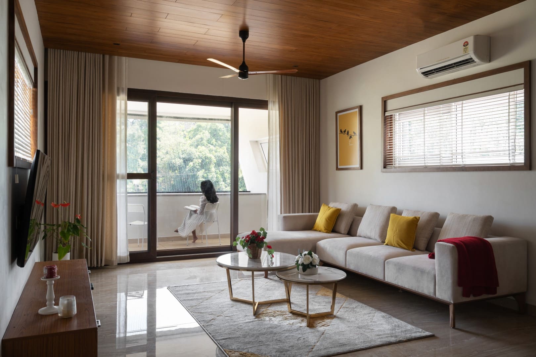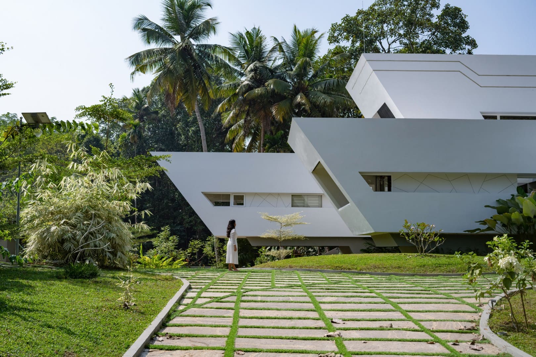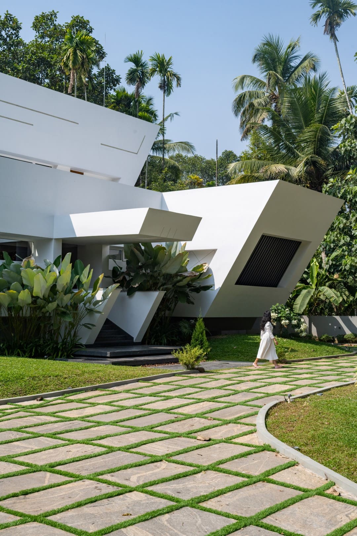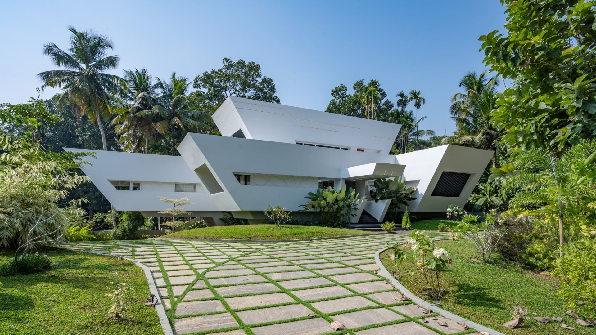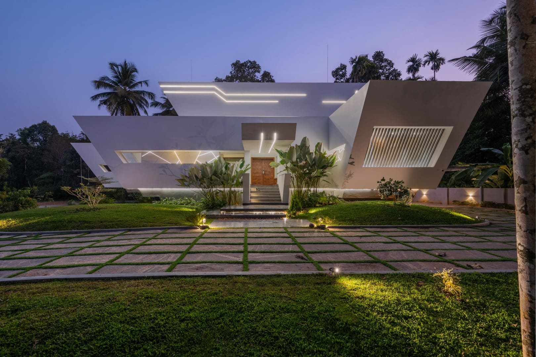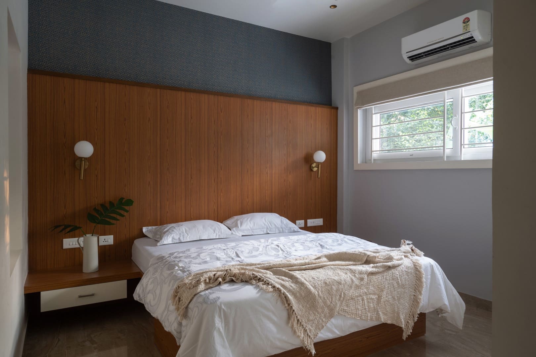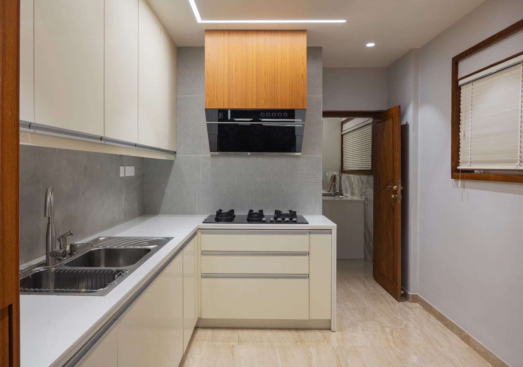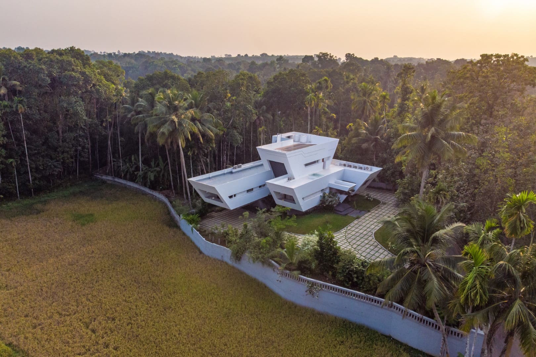The White Cantilever House
The White Cantilever House
This 4327 sqft residence is situated on a 12.2 Are site near Muvattupuzha river in Kolenchery, Kerala, India. The project was both challenging and interesting at the same time as the site was located in an area that was highly susceptible to flooding. During the Kerala floods in 2018, the water level on the site rose to 3.2 meters, a key bench mark in all stages of the design narrative. Although this was seen as a once in a life time event, this was indeed a cause of concern that played a pivotal role in the direction the project had to pursue. Most of the key design strategies were developed as a response to this site condition.
Because the site held sentimental meaning to the client, he wanted his home to stand as a testament of hope and prosperity to his future generations. Bearing this in mind, S Squared architects explored the idea of a futuristic form that could adapt to the tropical monsoon climate of the region. As a result of this exploration, the design team developed a minimalistic sculptural form composed of simple clean lines and angled planes.
The habitable spaces of this residence had to be above the benchmarked level of 3.2m in order to mitigate the impact of a possible flood in the future. As a solution to this challenge, the house is designed as a floating cantilevered structure hardly touching the ground, maintaining the natural contours of the site. When compared with the alternative of land filling, this was indeed the solution with minimal intervention to the existing contours of the land. Three different construction methods for cantilevers were studied, such as post tension, a combination of RCC and steel, and solely RCC structure. After thorough analysis by the team composed of architects and structural engineers, it was determined that an RCC structure was the most cost effective and reliable technology for this concept.
The idea of a central core with 2 cantilevers branching out was explored to minimize site intervention and reduce the building footprint. The entry floor composed of 80 % of the space requirement while the rest of the 20 % were on the upper floor used as counter weight for the cantilevered arms of the structure. The bigger cantilever extended out to 11m and the shorter one to 4m.
Since the site was located in a tropical hot and humid region, cross ventilation had to be taken into consideration and windows had to be well shaded against both sun and rain. To incorporate shading of windows without tampering with the form of the building, a double skin wall was created within which the ribbon windows were inset. This provided both sufficient shading to the windows and also helps to build thermal mass to regulate the temperature indoor.
The building is approximately oriented along the East West axis with the balconies facing the open paddy fields on the East that bring in both natural light and air.


