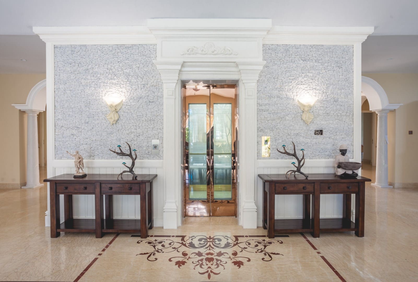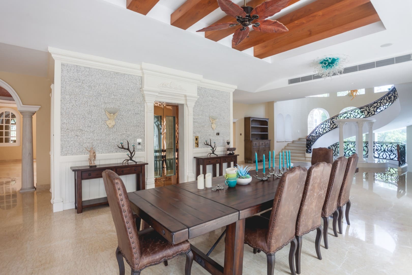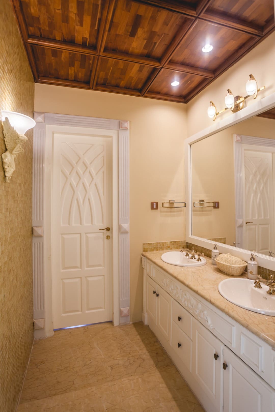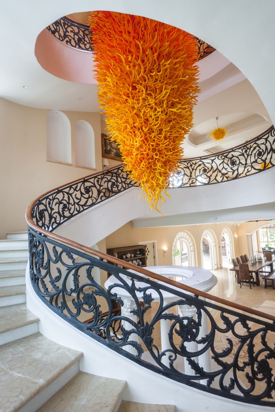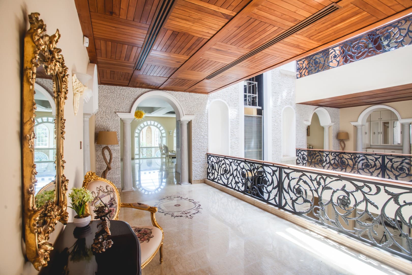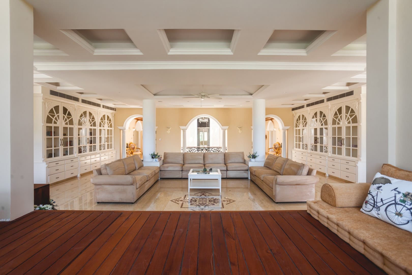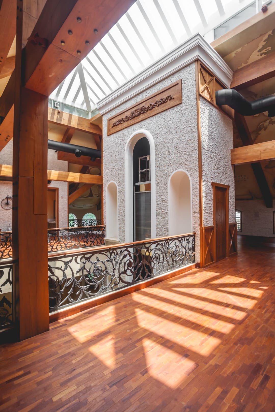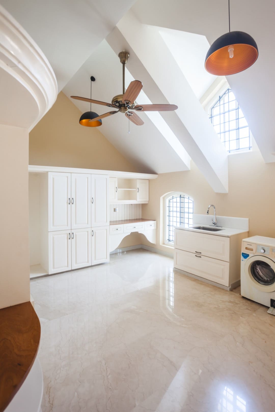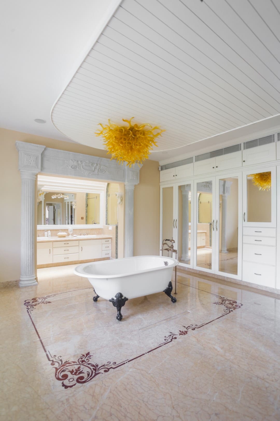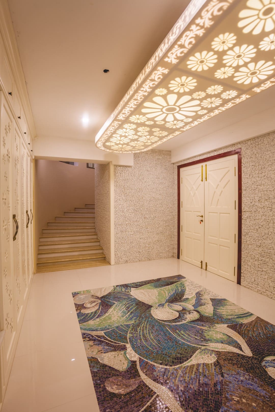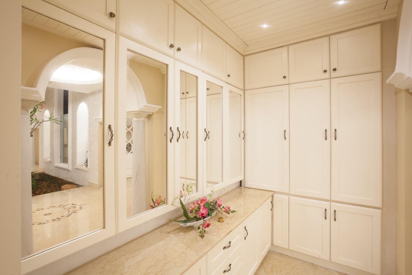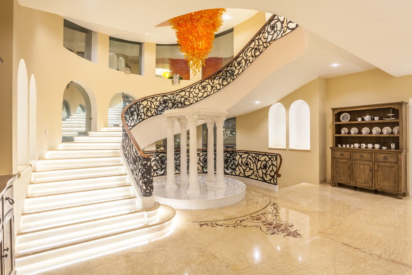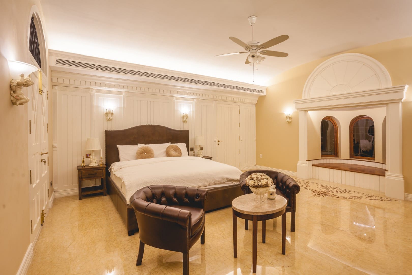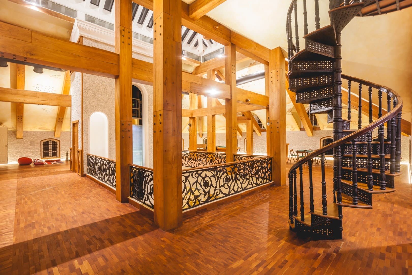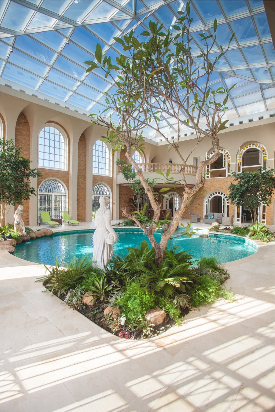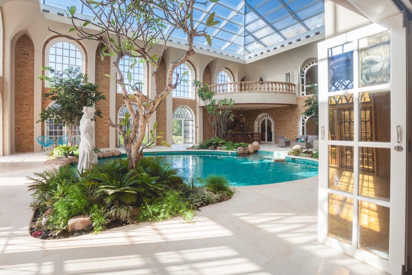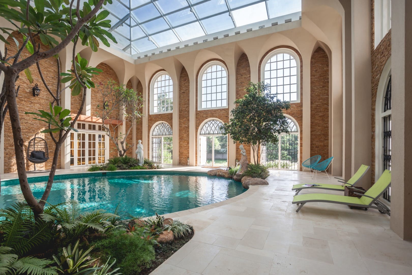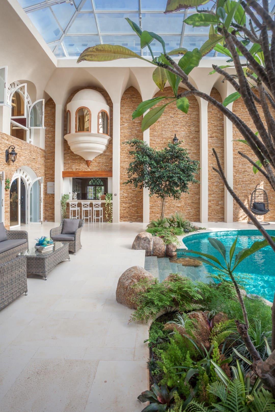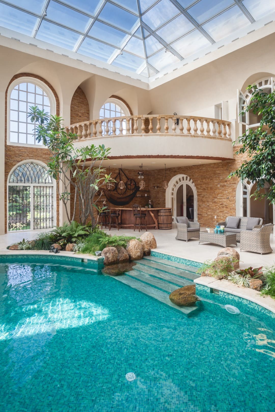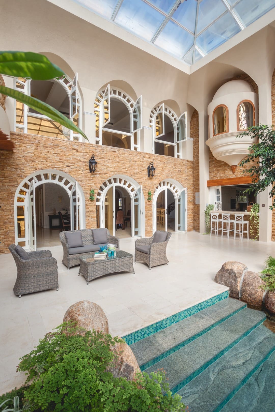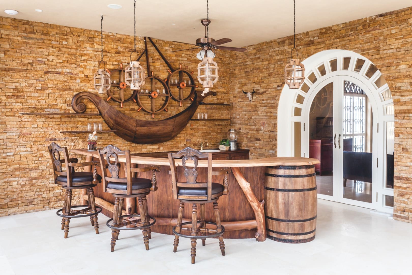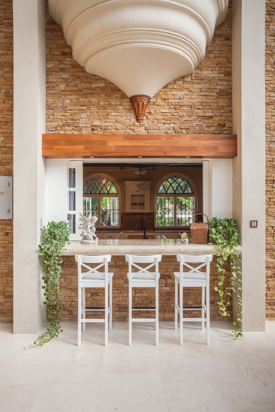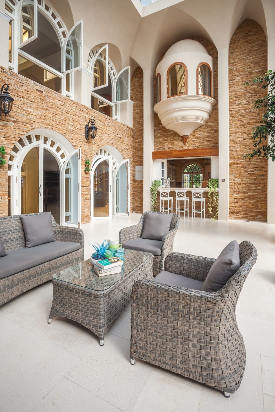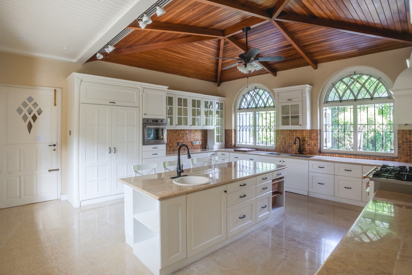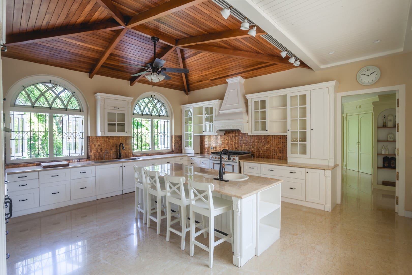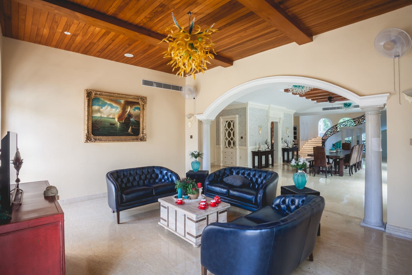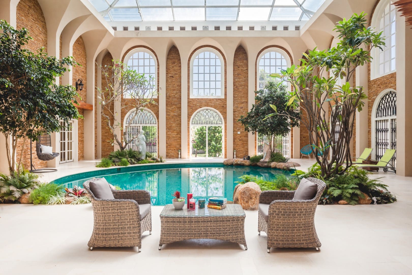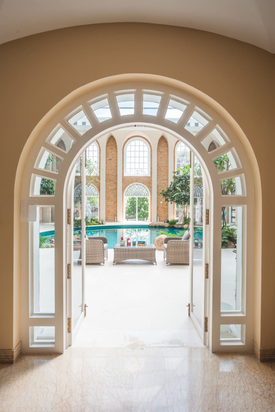Belhaven Manor – Interior
Victorian Manor
The interiors of this 55,000 sqft residence, one of the biggest houses in Kerala, was designed by S Squared Architects, one of the top architects in Kerala.
Except for the recreational spaces like the swimming pool and the third floor, the entire house has been designed in a subdued palette of whites. The entertainment area located on the third floor has a nautical theme inspired by the interiors of vintage ships, with exposed beams covered in teak wood. The swimming pool is intended to have a more rustic, Mediterranean feel that blends with nature both inside and out.
The third floor of the house, which is essentially a celebrated attic used as a grand recreation area with free-flowing space dotted with indoor play stations like the pool table, board games, and play stations with space for a small pantry as well, is probably the most vibrant area. This room’s ceiling has a hand-painted vintage map covering the entire surface. Waste wood from the house’s construction was used to cover the entire floor.
The interior living spaces are well-lit by large arched windows. The central core and circulation areas of the house are illuminated by the central courtyard. There is a glass skylight above the indoor pool and the courtyard that lets in the morning sunlight from the East. Rectangular windows allow for a complete illumination of the basement, which is partially raised above the ground level.
The color scheme used in the bedrooms is mostly subdued, with white decorative millwork standing out against earthy brown walls. A variety of paneled decorative mill work has been used to highlight the head wall. One of the bedrooms, for instance, has backlit rose quartz cladding that is framed in arched millwork. A bay window is an interesting feature in the master bedroom that looks out onto the indoor pool.
The indoor pool has to be our favorite space in the entire house. With framed views from the dining room, family living room, family kitchen, and master bedroom, this is the heart and hub of this luxury home. This area is also visually connected and accessible from the gym. The swimming pool design is done to house a fascinating bar at the corner. The morning light that enters this area through the windows on the East façade is stunning. The pool has a skylight that lets morning light naturally enter, giving it a magical sun-kissed aura that symbolizes the beginning of the day. It provides its residents with an oasis of calm and relaxation and offers a dramatic escape from the hustle and bustle of everyday life.


