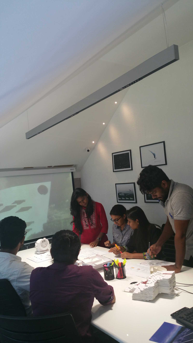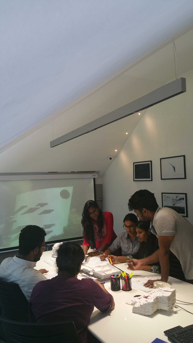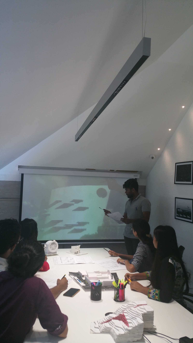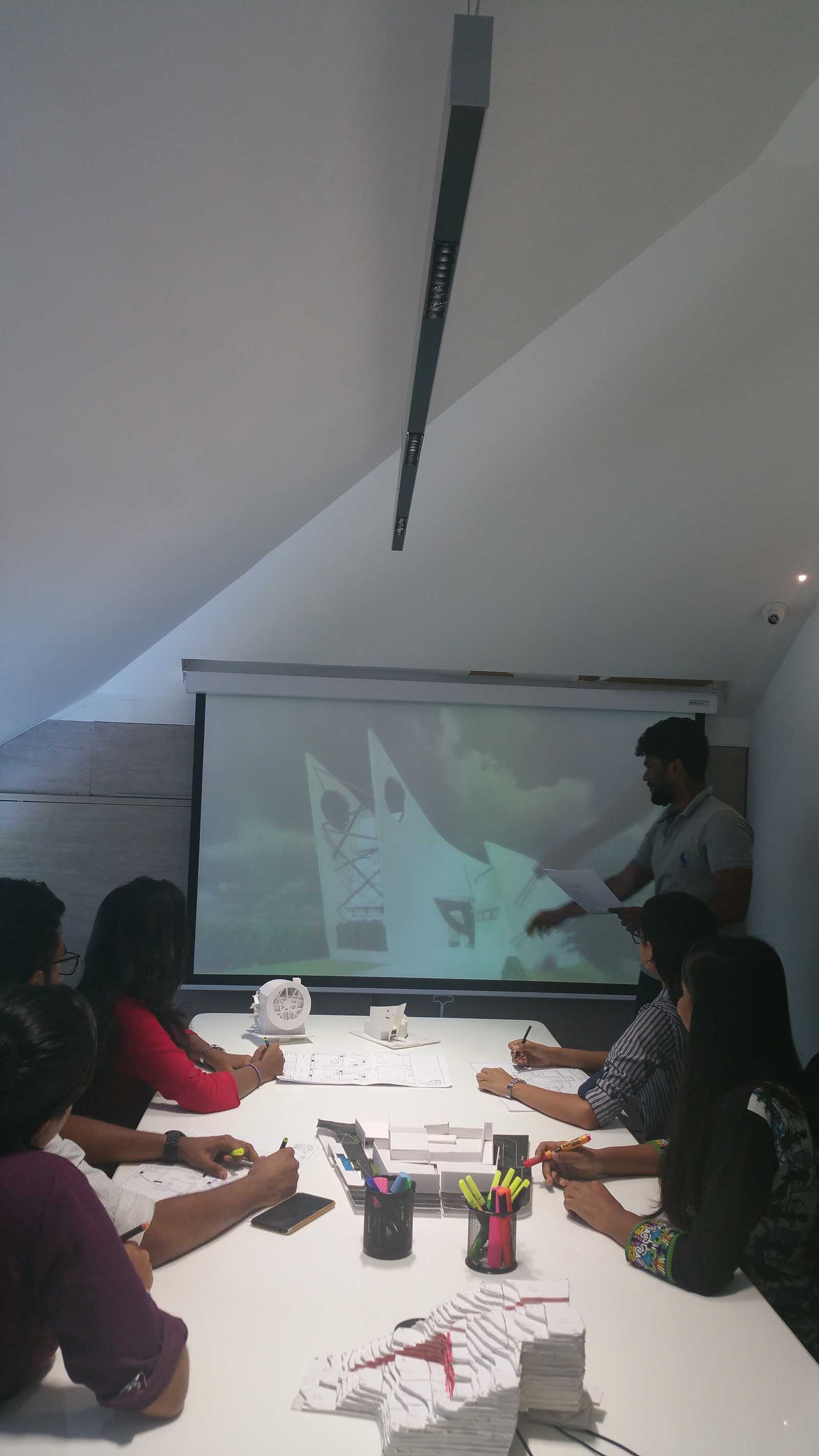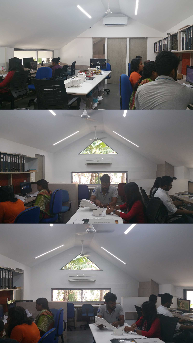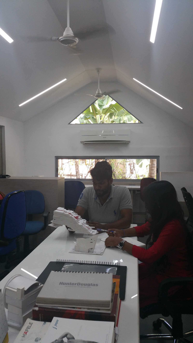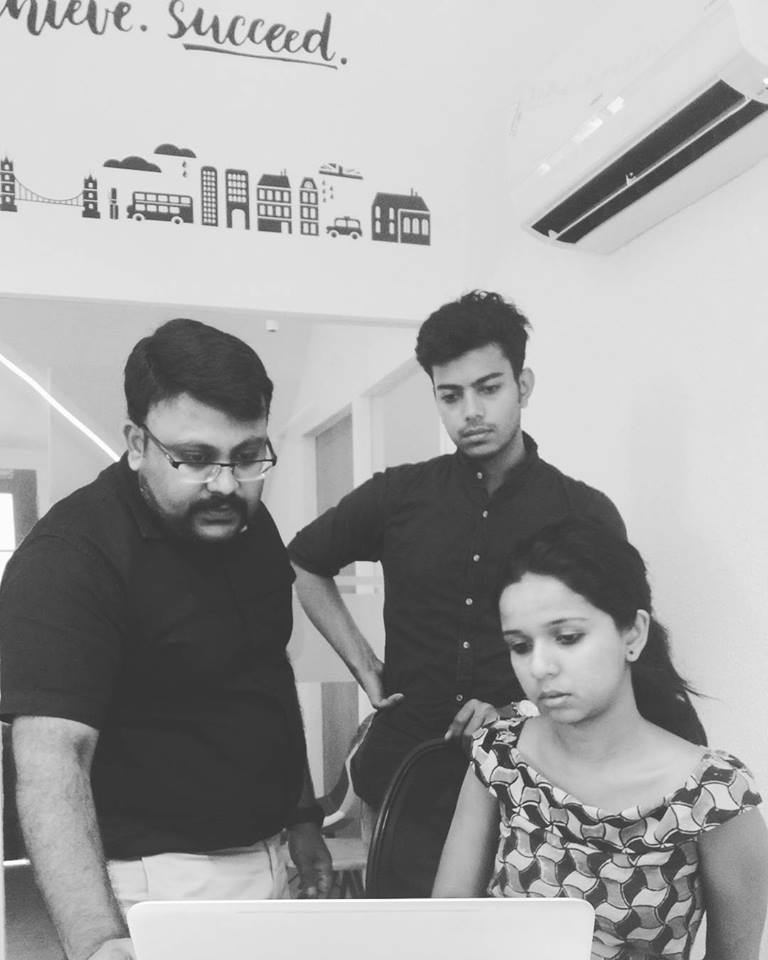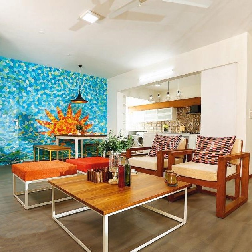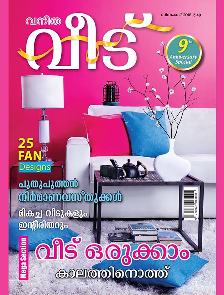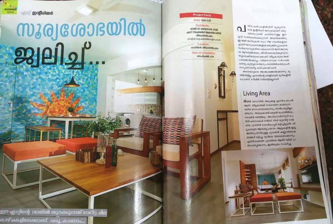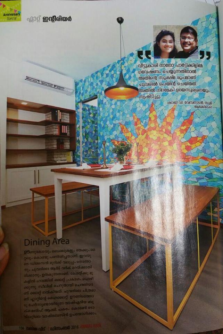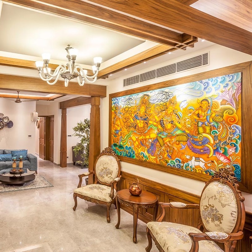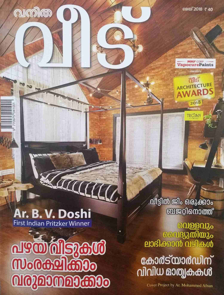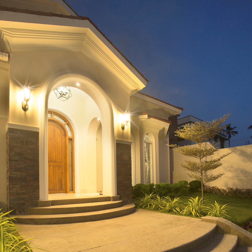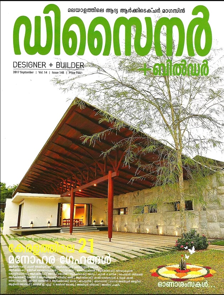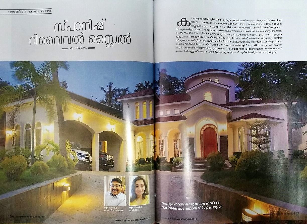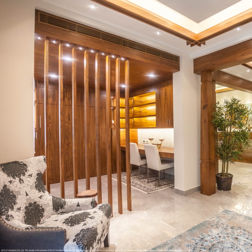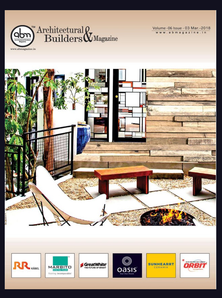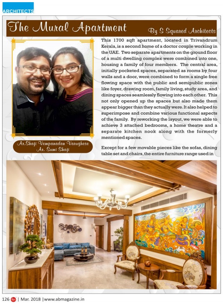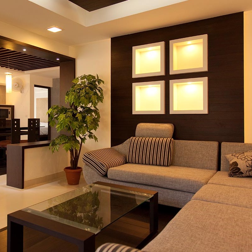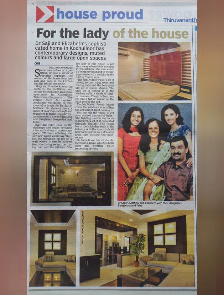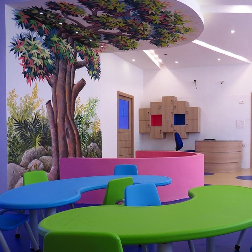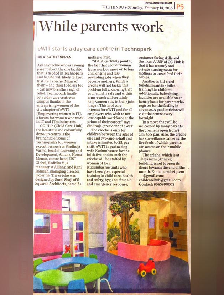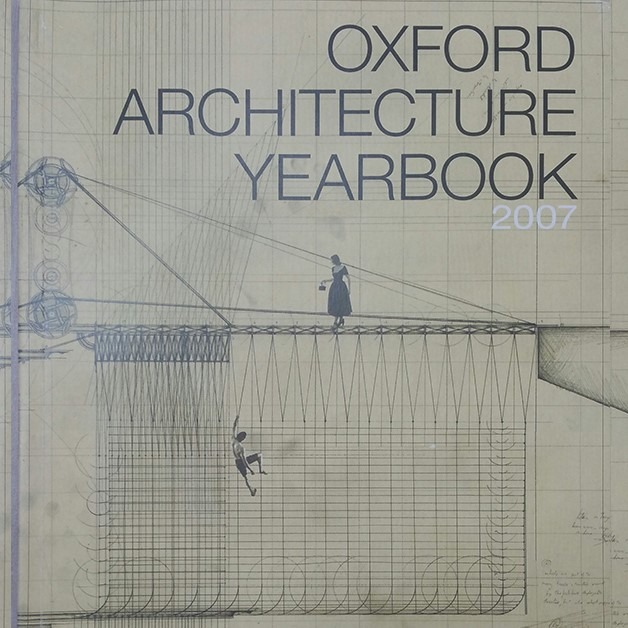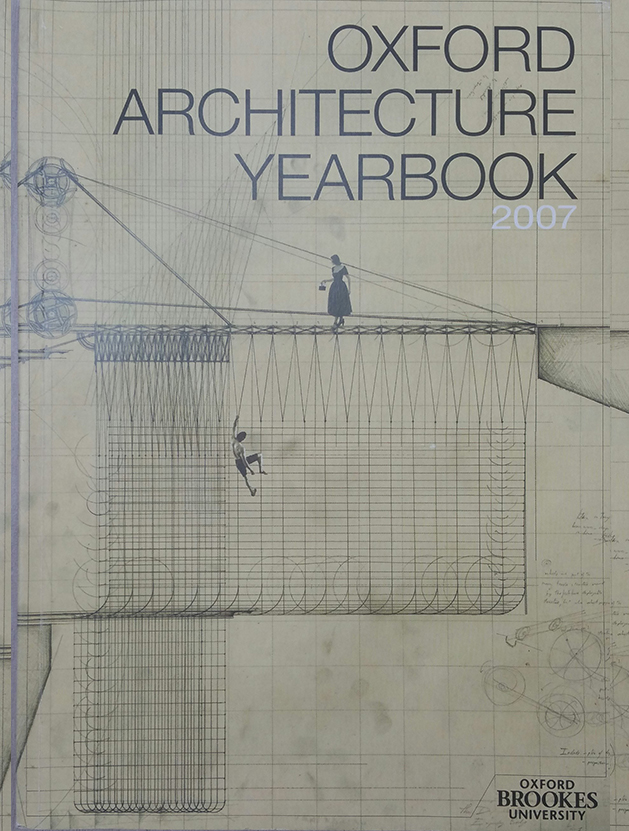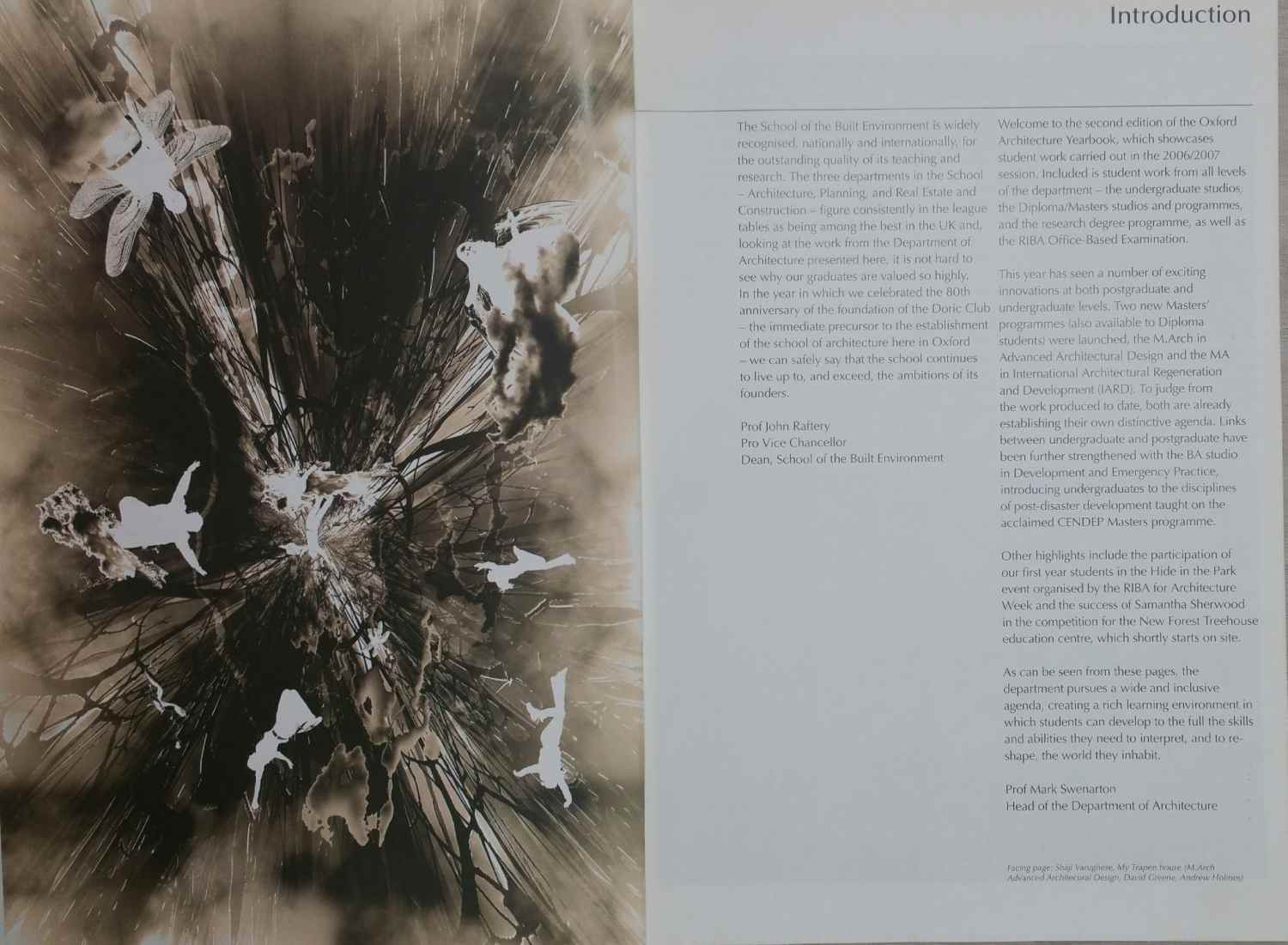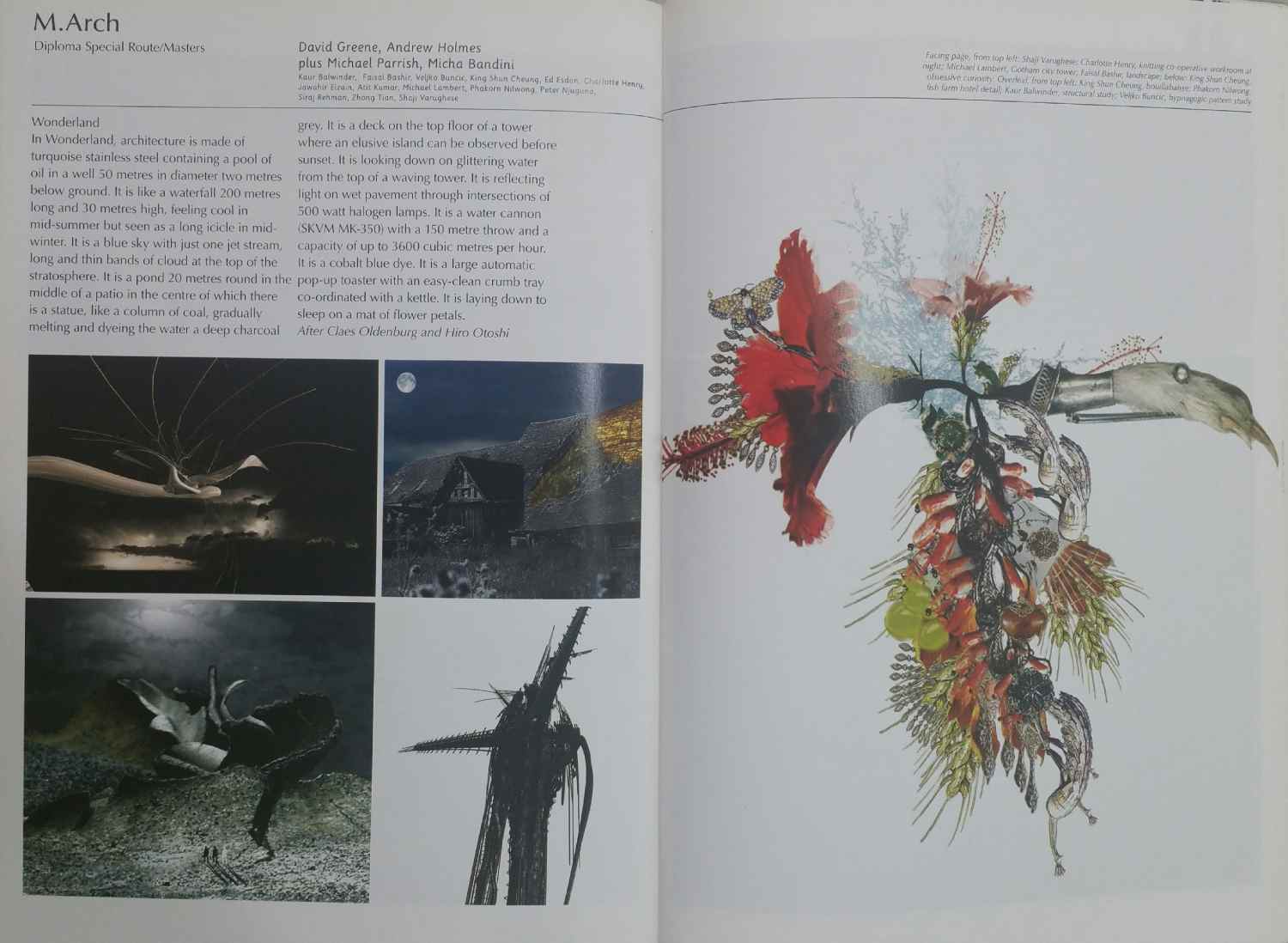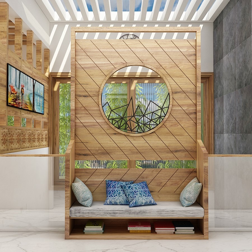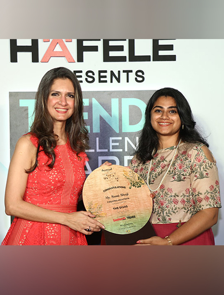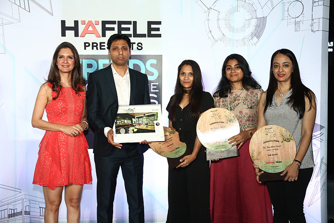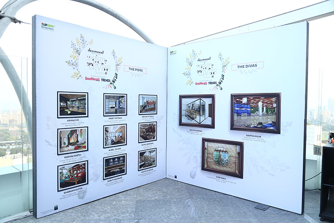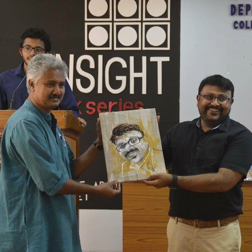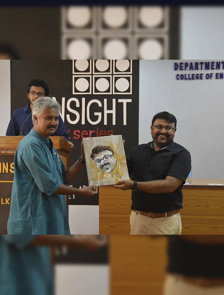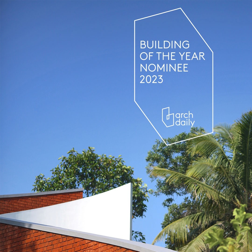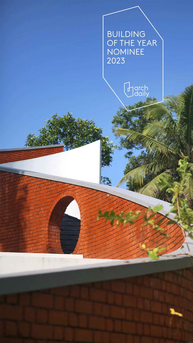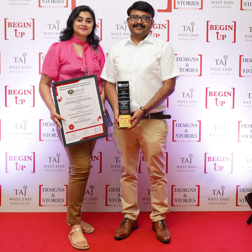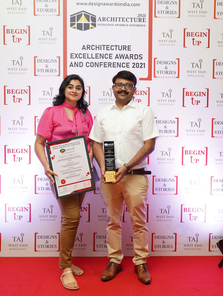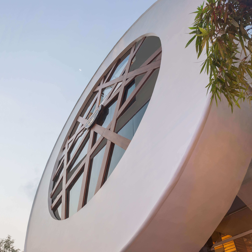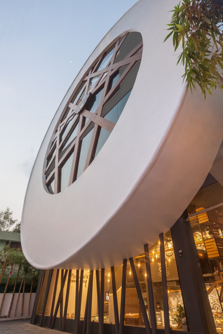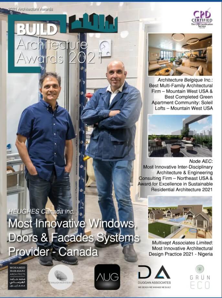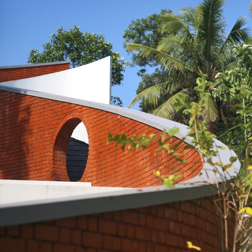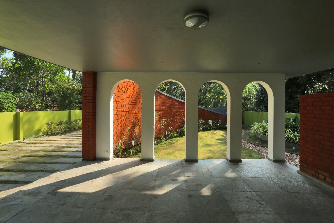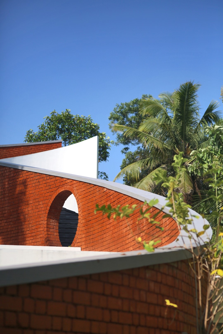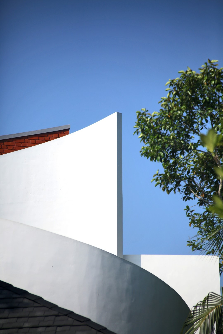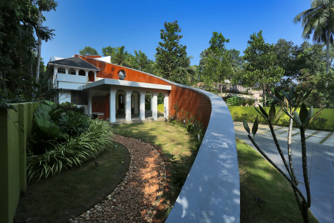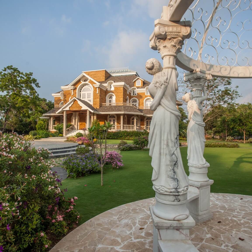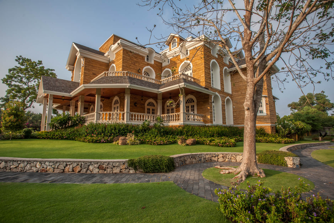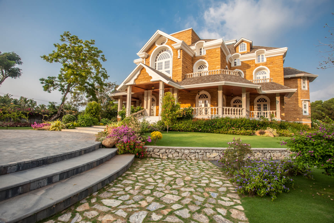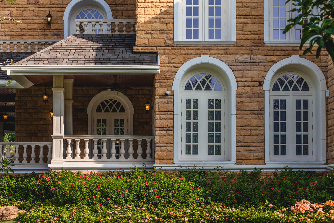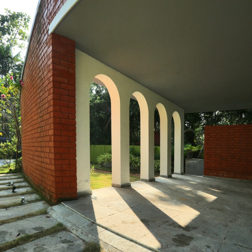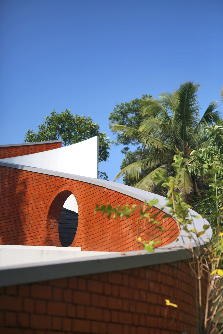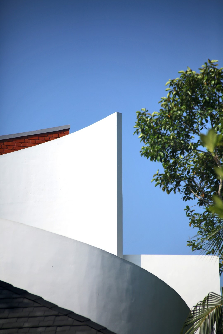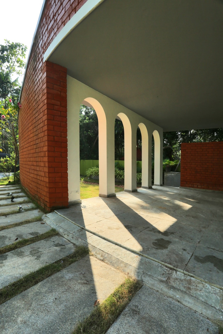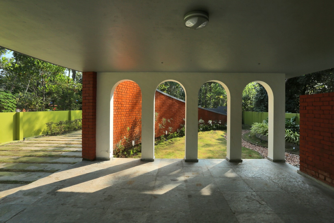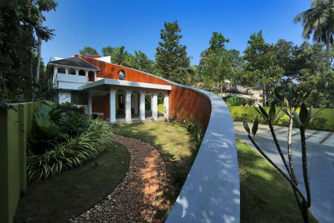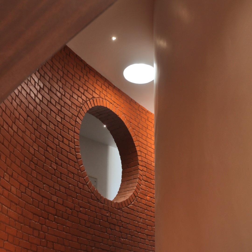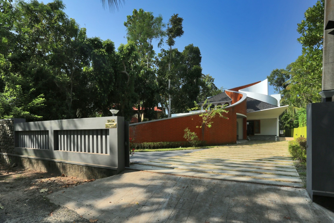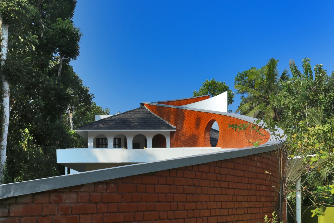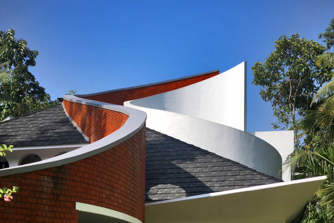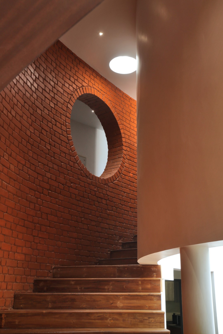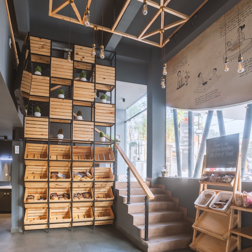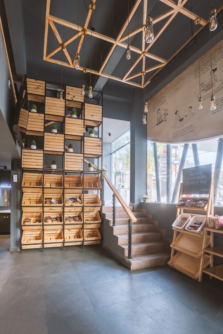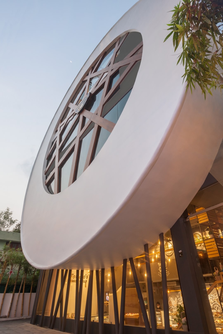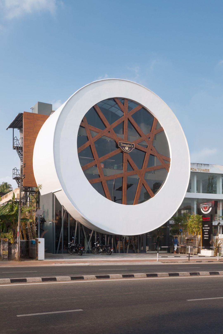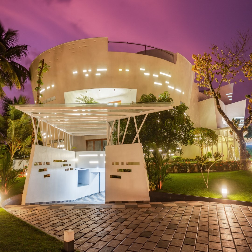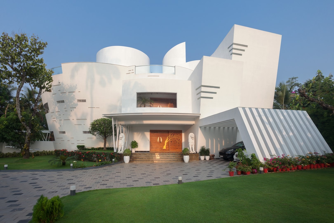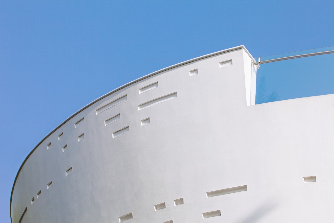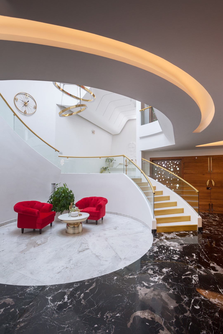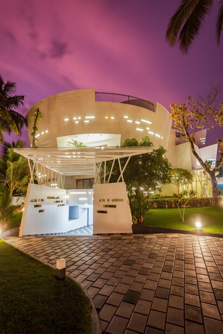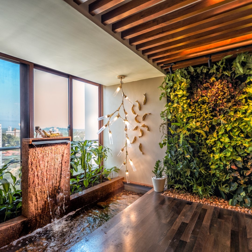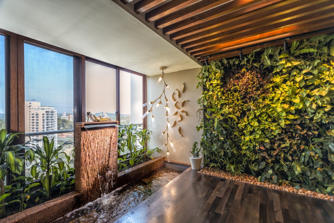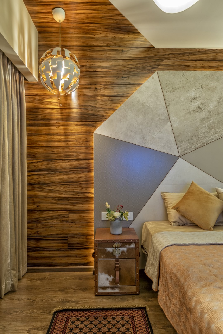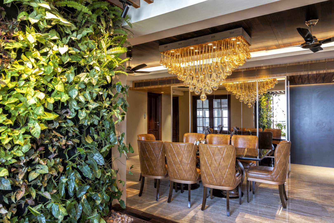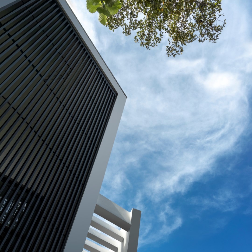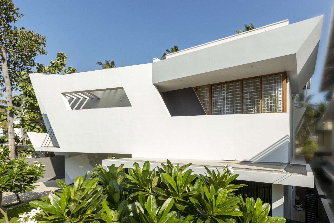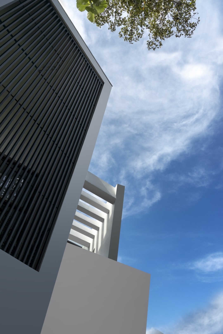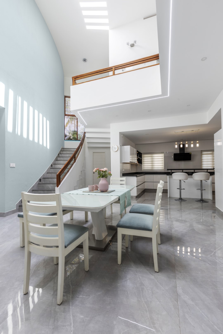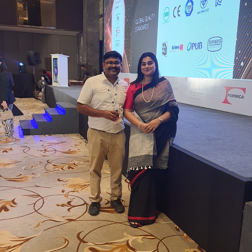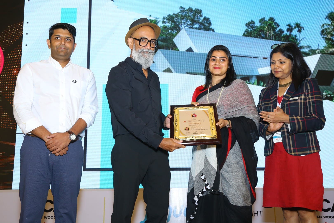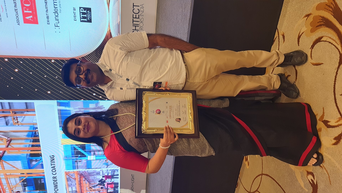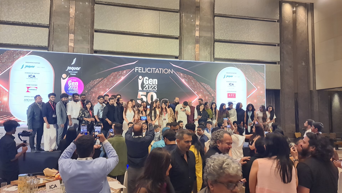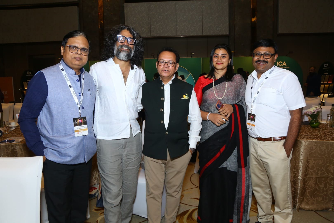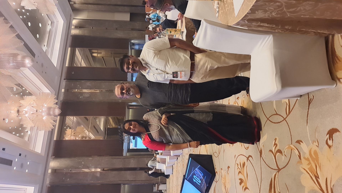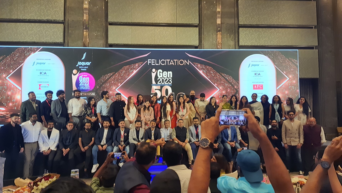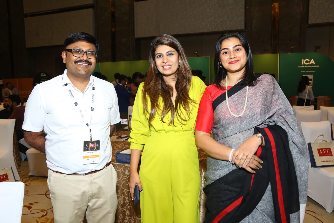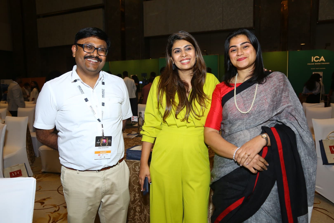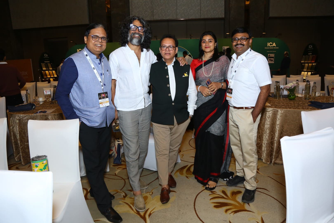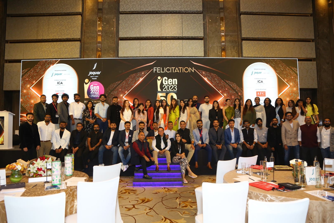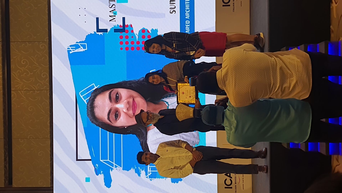Best Architects-Trivandrum | SSquared Architects-Practice
Welcome to S Squared Architects
Ar. Shaji Vempanadan Varughese
B.Arch, M.Arch: A.A.D. (Oxford)
Ar. Sumi Shaji
B.Arch, M.Arch: S.B.P.D (Oxford)
Studio
Welcome to ssquaredarchitects
Since 2009, S Squared Architects has been transforming the lives of people with our architecture and interior design services. We have offices in Trivandrum, Cochin, Bangalore and Dubai. We keep up with the changing times and trends to create designs that are elegant and sophisticated. We strive to constantly discover new and unique elements and excel in our field of work. Our team follows a client-centric approach where we seamlessly merge your style with our expertise. Every project we offer is a perfect blend of creativity, inspiration, and innovation.
Vision
At S Squared Architects Pvt Ltd, our gaze extends beyond conventional structures. We envision spaces that breathe life into dreams, meticulously crafting designs that harmonize with the human spirit. With boundless imagination and an unwavering pursuit of excellence, we dream of architectural marvels that captivate, comfort, and stand as timeless testaments.
Our vision: Forging the future by fusing diverse styles and embracing the interplay of history, modernity, and innovation.
Crafting visions building legacies
Mission
We’re not just architects; we’re artisans of experience. Rooted in collaboration, innovation, and a profound grasp of our clients’ aspirations, we embark on a journey to sculpt spaces that mirror their uniqueness.
Our mission: Nurturing design evolution, from opulent opus to pragmatic paradigms. With an unwavering commitment to precision and professionalism, we foster an ecosystem that nurtures creativity and propels advancement. Our every project reshapes living and working domains, instilling them with character and intent.
Where dreams take shape one space at a time
What We Do
- Feasibility Study
It is generally executed for large-scale projects that include commercial projects, multi-tower apartment complexes,hotel projects, convention centers, and mixed-use developments. Feasibility study begins with a thorough visual analysis of the site to analyze its potential. Subsequently, we craft an architectural project report, commercial project report, and feasible project options based on the climatological study, client’s requirements, and other elements that could influence the design.
- Architectural Design
The architectural design process begins by planning a layout of the site, which is followed by a detailed discussion with the client to finalize the area configuration statement. Our final civil construction document includes all the relevant aspects such as pre construction drawings, structural drawing integration, masonry plans, and section elevation, joinery drawing, etc. We possess a staunch expertise that enables us to offer architectural guidance for residence design,commercial project design, campus design, retail buildings design, farmhouse design, factory design, hospital design, etc. Our energy-efficient building designs andgreen building designs havegarnered recognition and accolades from our clients and the general public alike.
- Interior Design
Our interior design process starts with an analysis of the existing space after which, we prepare a zoning plan based on the client’s designing requirements. Consecutively, we organize a concept design document and tender package for the interiors which includes all the intricate details of the project. From residence interior design, clubhouse interior design, commercial interior design, to art gallery interior design,banquet hall interior design, convention center interior design, and business hotel interior design, our team of professionals have efficiently delivered innovative concepts to a wide spectrum of clients.
- Landscape Design
In landscape design, we execute an extensive land survey to evaluate the site and the potential it holds. Following that, our team prepares a concept design that centers on integrating innovative and personalized elements and design to accentuate the landscape. Our landscape design services encompass tropical landscape design, residence landscape design, commercial landscape design, villa landscape design, resort landscape design, hotel landscape design, etc.
- Master Planning
A comprehensive survey study of the locality is conducted which is followed by a proper SWAT analysis of the periphery and the surroundings in order to evaluate the maximum output that can be generated from the site. Post that, our planning experts prepare a master plan and execute zoning. At S Squared Architects we have prepared township master plans, campus plans and villa project designs.
Shapes and shades. Angles and lines. Contours and colours. Balance and space…elements we love to explore and master in our line of work. Constantly evolving with the times and trends to create designs that reflect class and refinement, we like to follow a client-centric approach that blends your tastes with our expertise. We infuse ingenuity, inspiration and innovation to render a design like no other, just for you.
2009 saw the inception of S Squared Architects in Trivandrum and over the years we have grown to become a notable name among architects in Kerala. In addition, we offer interior design solutions and occupy a prominent place among the leading interior designers in Trivandrum as well as Kerala. Landscapes are another area of expertise of ours where we translate raw outdoor spaces into design masterpieces.
Recognition
The eclectic house in Vanitha Veedu
Mural Apartment in Vanitha Veedu
House of Arches in Designer + Builder
The eclectic house in Vanitha Veedu
Mural Apartment in Vanitha Veedu
House of Arches in Designer + Builder
The Mural Apartment in Architectural builders and magazine
Dr. Saji House in Deccan Chronicle
The Mural Apartment in Architectural builders and magazine
Dr. Saji House in Deccan Chronicle
Architecture Excellence Awards 2021
etiquette
PRIVACY POLICY
Introduction
S Squared Architects and its subsidiaries (collectively “we”, “us” and “our”) take the privacy and security of your personal information very seriously. This Privacy Notice applies to our collection and use of personal information through our website and through our offline business-related interactions with you. Note that this Privacy Notice does not apply to that we process for employment purposes other than resumes and related information that you provide us through our websites.
TERMS AND CONDITIONS
- SCOPE OF WORK
The Architect is required to provide services in respect of the following :
Part I – ARCHITECTURE :
- 1 Taking Client’s instructions and preparation of design brief.
- 2 Site evaluation, analysis and impact of existing and / or proposed development on its immediate environs.
- 3 Design and site development.
- 4 Structural design.
- 5 Sanitary, plumbing, drainage, water supply and sewerage design.
- 6 Electrical, electronic, communication systems and design.
- 7 Heating, ventilation and air conditioning design (HVAC) and other mechanical systems.
- 8 Elevators, escalators, etc.
- 9 Fire detection, Fire protection and Security systems etc.
- 10 Periodic inspection and evaluation of Construction works.
NON CONTINUATION POLICY
1. Agreement between the Architect and the Client may be terminated by either one giving the other a written notice of not less than 30 (thirty) days, should either fail substantially to perform his part of responsibilities/ duties, so long as the failure is not caused by the one initiating the termination.
2. When termination of this Agreement is not related or attributable, directly or indirectly to any act, omission, neglect or default on the part of the Architect, the Architect shall be entitled to professional fees as stipulated under Clause 4 and sub-clauses 9.09 & 9.11 of Clause 9.
3. In the event of Architect’s firm closing its business or the Client having terminated the agreement, the Client shall have the right to employ another Architect to complete the work, after making payment to the previous architect’s firm.
4.All payments shall be settled in 30 days of notification.
SCALE OF CHARGES
| Type of Project/ Services | Scope of Work & Services | Minimum fees/Reimbursable expenses |
| 1. Comprehensive Architectural Services | As described for Comprehensive
Architectural Services in the Conditions of Engagement including Site Development but excluding Landscape Architecture, Interior Architecture, Graphic Design and Signage. |
Note : The fees payable in marginal cases in respect of clauses (iii) to (v) shall not be less than the maximum fee payable in their respective preceding clauses. |


