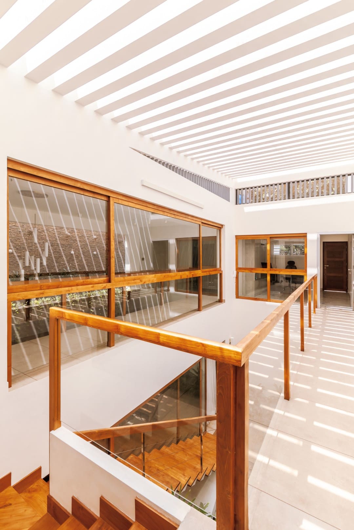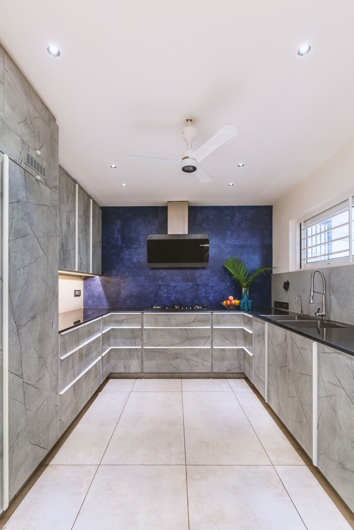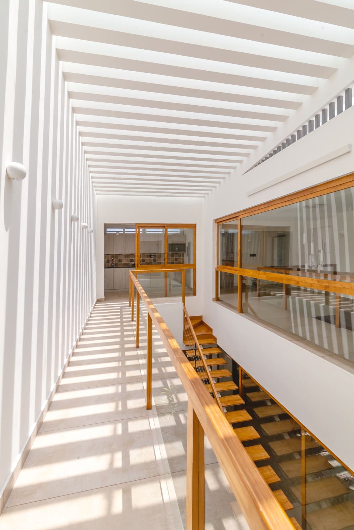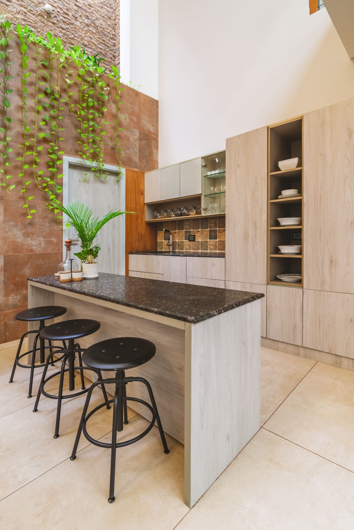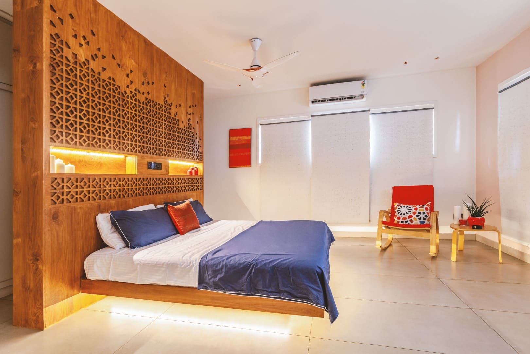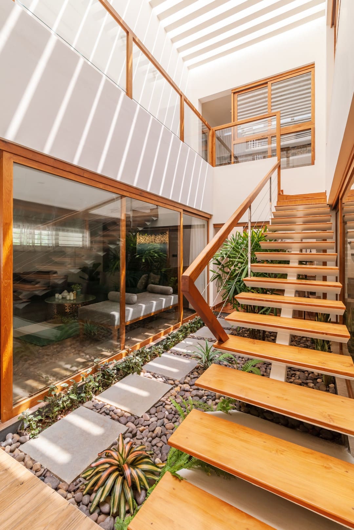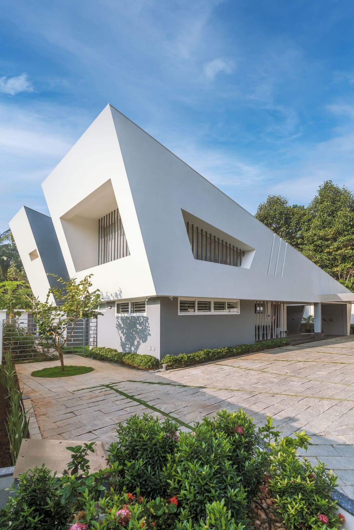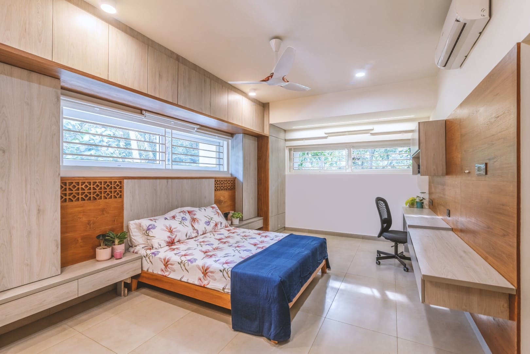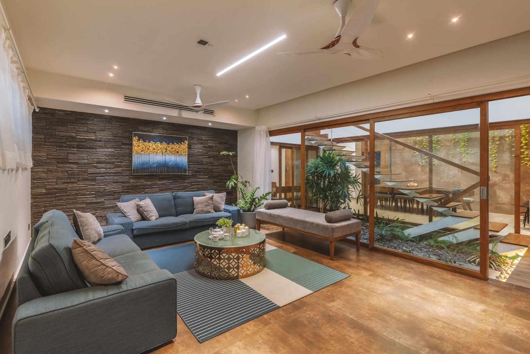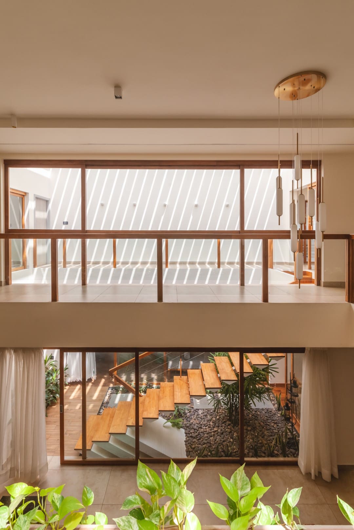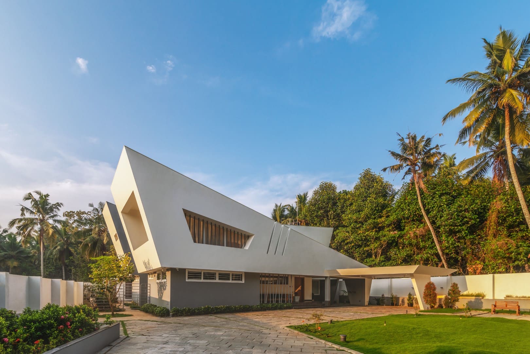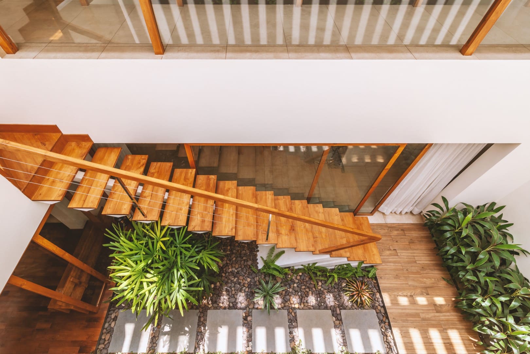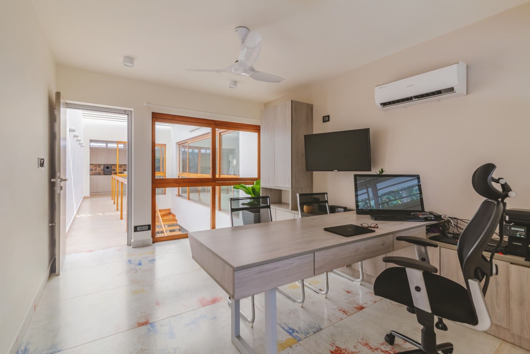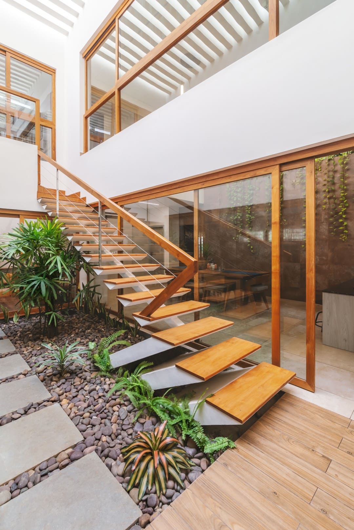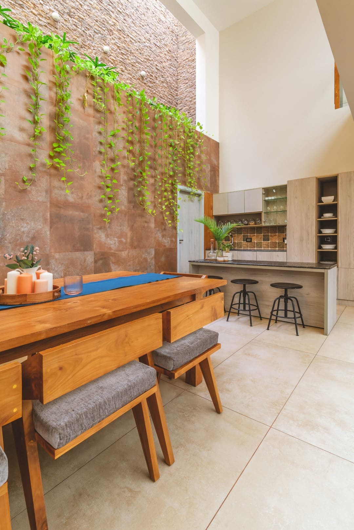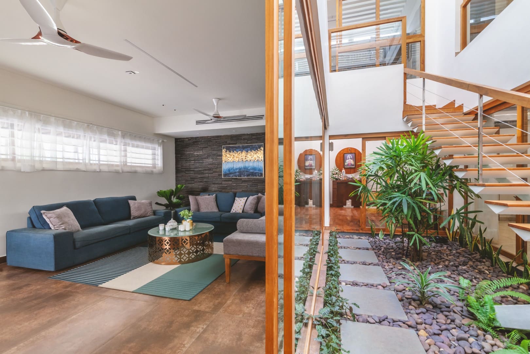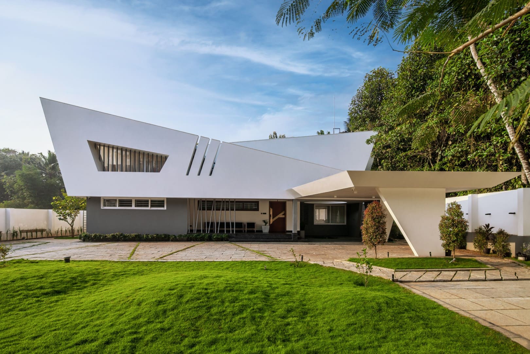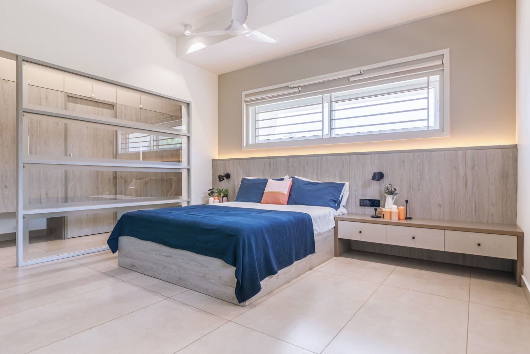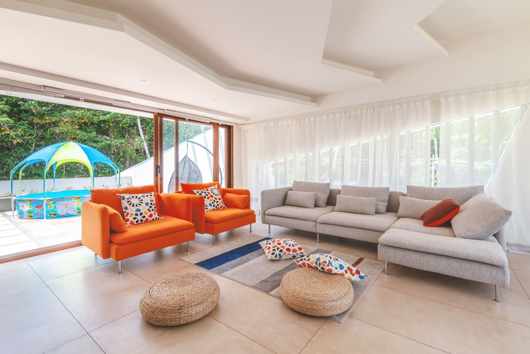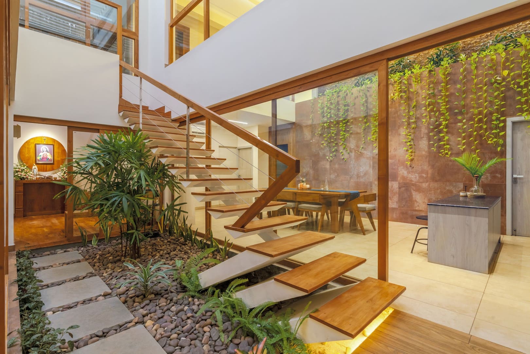The Wedge House
The Wedge House
The wedge house is a single-family residence that was constructed on a 23.48-cent site in a quiet, serene, and peaceful neighbourhood in Vizhinyam, Kerala. The client wanted a place where they could unwind and take a break from their hectic schedules. The fundamental site zoning was carried out with careful consideration for the regional microclimate. As a result, the building was constructed with the longer facades facing north and south and was oriented along an east-west axis.
The main idea behind this project was to adapt Kerala’s traditional courtyard design to meet the needs of the contemporary man. The courtyard served as the focal point of the initial planning. The spaces around it then gradually became more functional and connected. Traditional courtyard designs typically have an open to the sky construction and natural ventilation. However, in the current situation, there is a requirement where the client needed to be able to completely block out outside noise and use the adjacent spaces as air-conditioned spaces during the height of summer. As a result, it was necessary to design the courtyard as a place where mechanical and natural ventilation could be switched as needed.
Around the double-height central courtyard are spaces for eating, relaxing, and praying. All the facades facing the courtyard had sliding glass doors that could be closed when air conditioning was on or left open at other times as needed. It was crucial to ensure that all the glass partitions and windows were vibration-resistant due to the location’s proximity to an airport.
In Kerala, the wind typically blows from the southwest and northeast. This was a crucial factor that also had an impact on the house’s design. To maximize cross ventilation, the courtyard has openings on the east, west, and south walls at terrace level. Raising the south-west wall creates a slanted roof with a glass skylight that lets in diffused east light, illuminating the room throughout the day. Stack effect is made possible by the courtyard’s double-height slant and improves the microclimate there.
The family living room, which is on the north-east corner of the home with an open terrace on the west, is the most used room on the first floor. Tall windows were designed on the east facade by raising the north-east corner wall to receive the east light. However, in order to shield its inhabitants from the harsh, direct sunlight, a double-skinned wall was constructed which provided the required thermal mass.
The client wanted this house to be a tranquil, relaxing place. This is reflected in the interior design of the homes, which was motivated by “Zen” and “Biophilic” ideas and principles. It includes simple furnishings and decorations in muted colors, as well as elements that promote harmony and clean lines. Biophilic interior design focuses on integrating nature into constructed spaces, maximizing natural light, using organic color palettes, and including lots of indoor plants.


